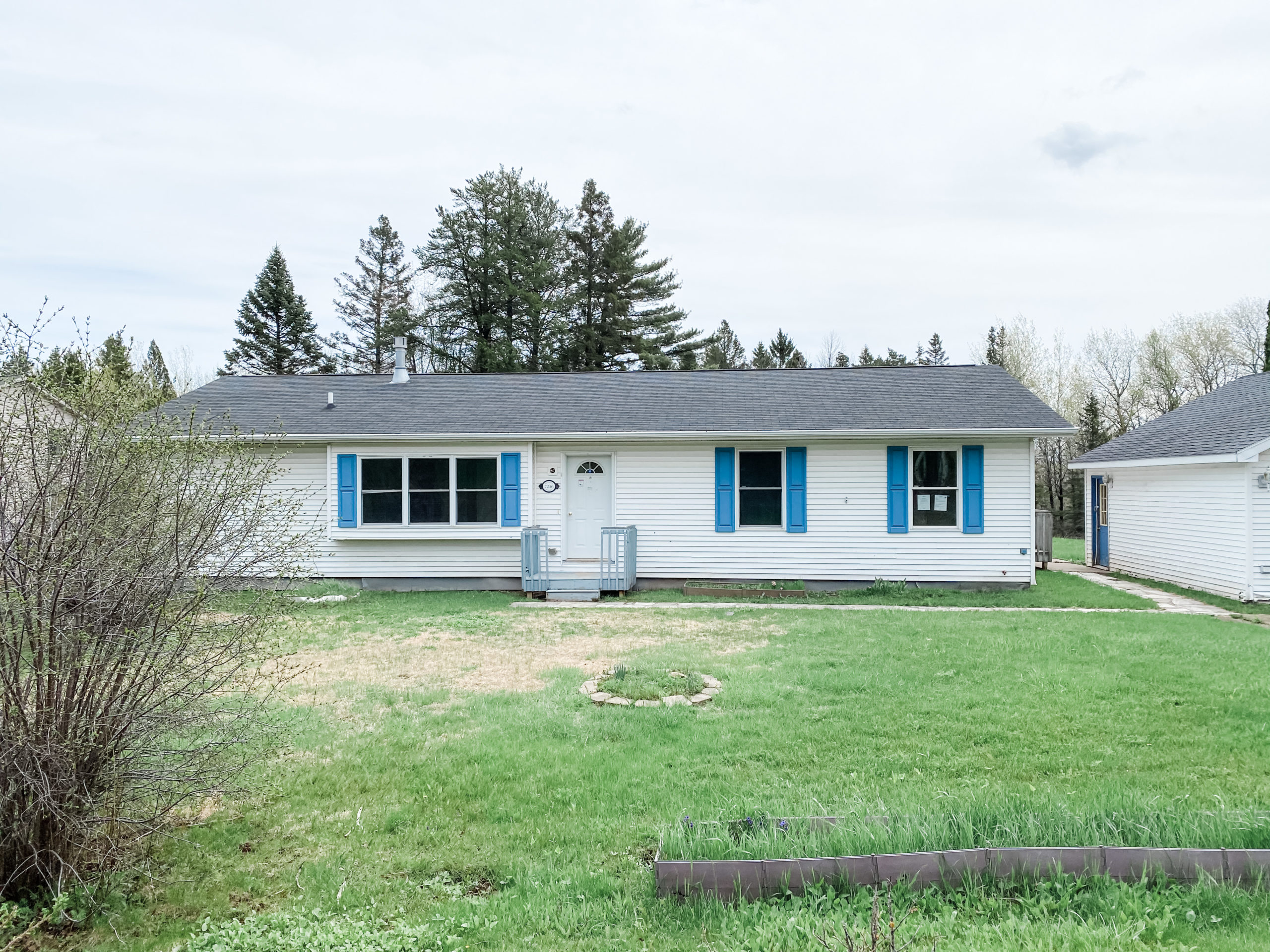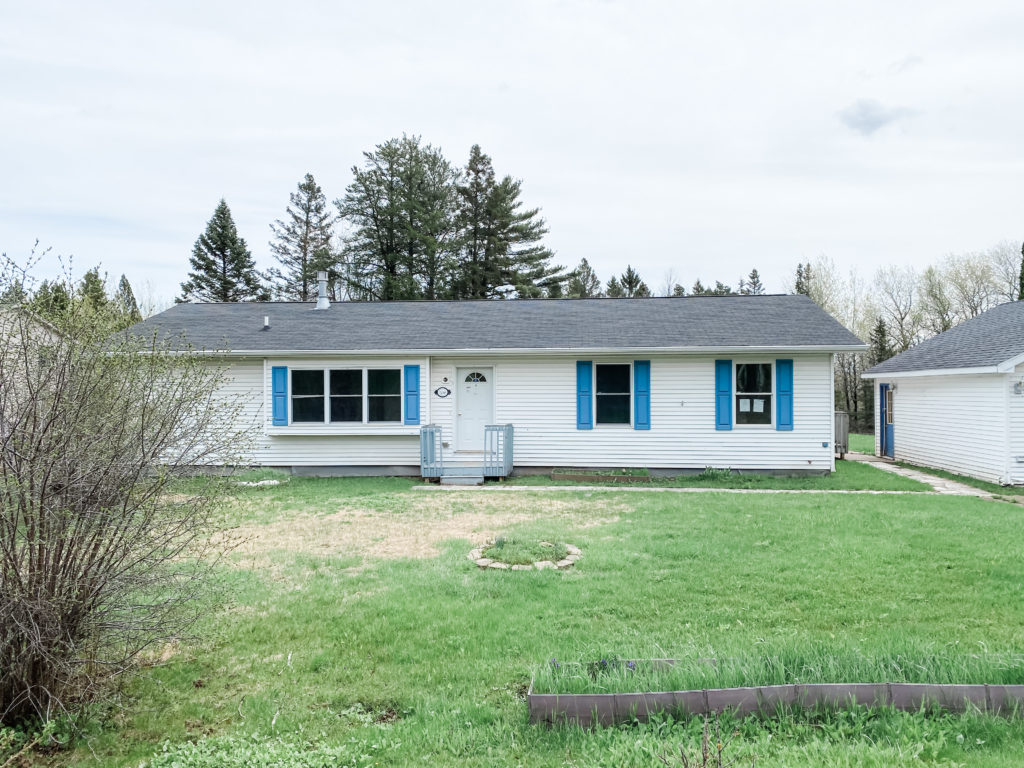
We closed on our newest project recently: The Brighton House! It is a 3 bedroom, 2 bathroom house, with a huge backyard, big basement, and a master bathroom you’d want to live in.
I usually see every house listed in our market. I did not see this one. A realtor friend of ours called us and said we needed to come take a look at it. We got there and were so pleasantly surprised– it was way better in person than the pictures seemed online. Which is the opposite of what usually happens.
Lots of people would probably be horrified walking in, but we saw high vaulted ceilings, a bright open space, a large kitchen, and a huggeeeee master bathroom. Like, I’ve never even considered ever making a master bathroom that big before. And the backyard is very large and mostly private.
So we made an offer.
It was accepted, 10K less than asking. YES.
The house has been empty for at least a couple of years. It is a newer construction, newer than any house we’ve ever worked on (2005). Since it was vacant for so long, some mold is in the house and the plumbing needs to be replaced.
We’ll be adding around 1200-1300 square feet in the basement, including two bedrooms, a bathroom, living room, and a multiuse/storage room. We’ll add a nice big deck off the back, with a built-in gas fire pit with string lights. The master bathroom is going to be a m a z i n g.
This is what I’m envisioning in that bathroom.
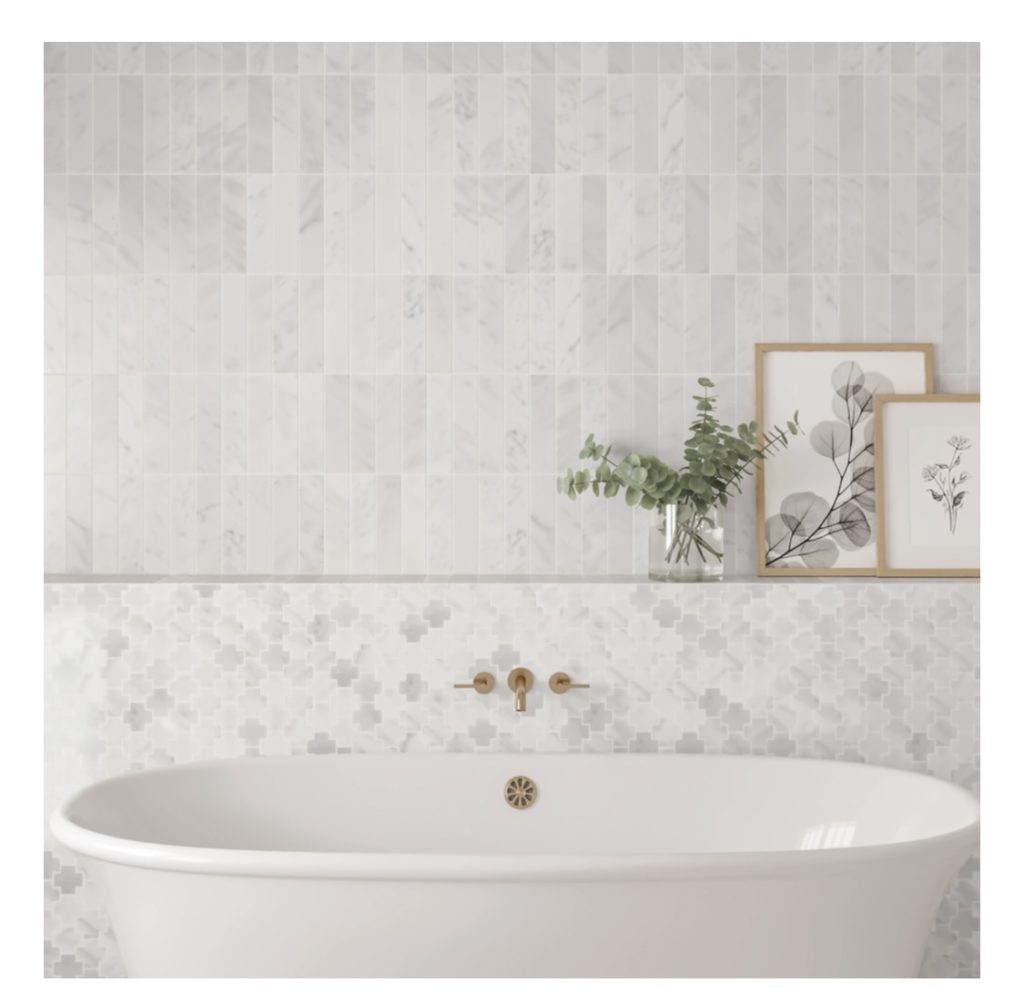
It still looks like this (below). But I can already envision myself enjoying a nice bath once or twice before we sell.
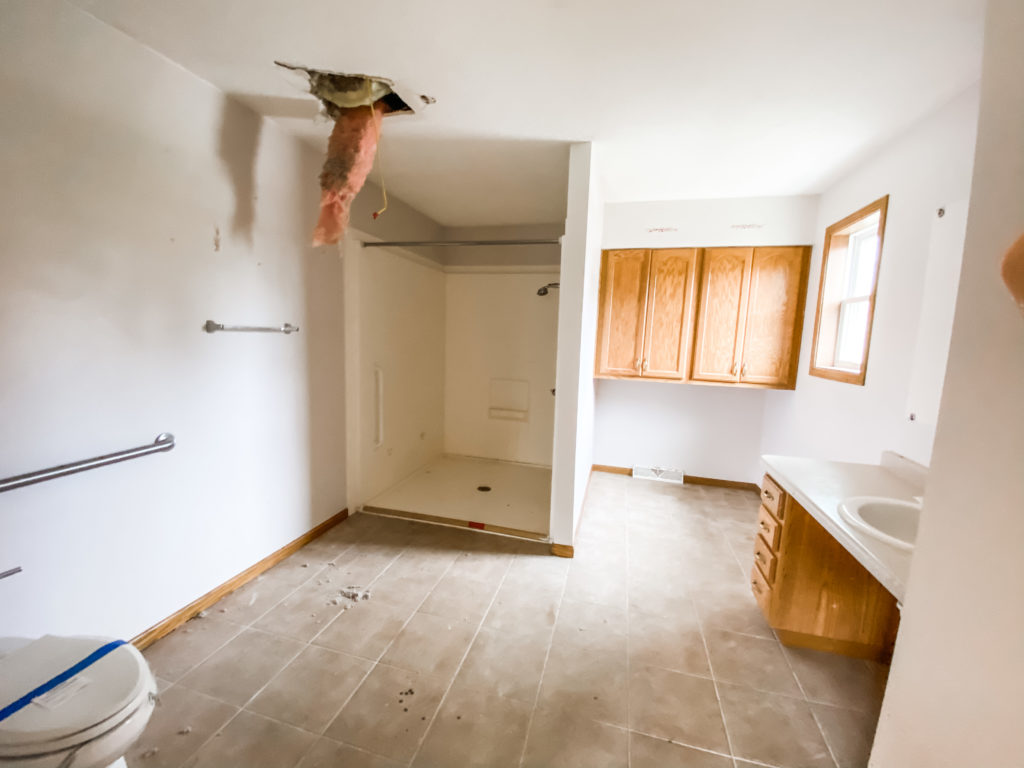
The soaker tub will be on the far wall, centered where the shower and cabinets are now. It will also have a double vanity and double walk-in shower.
Here are some more “before” pictures
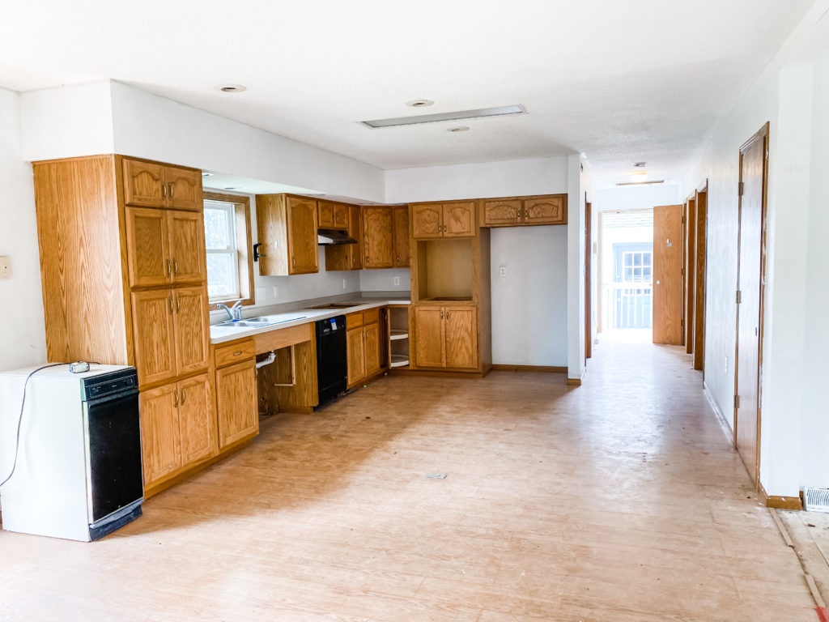
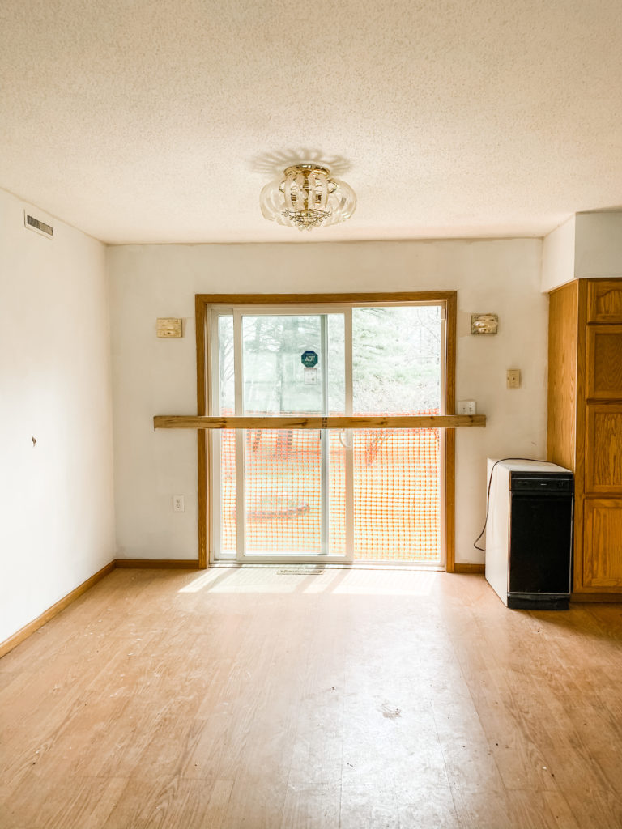
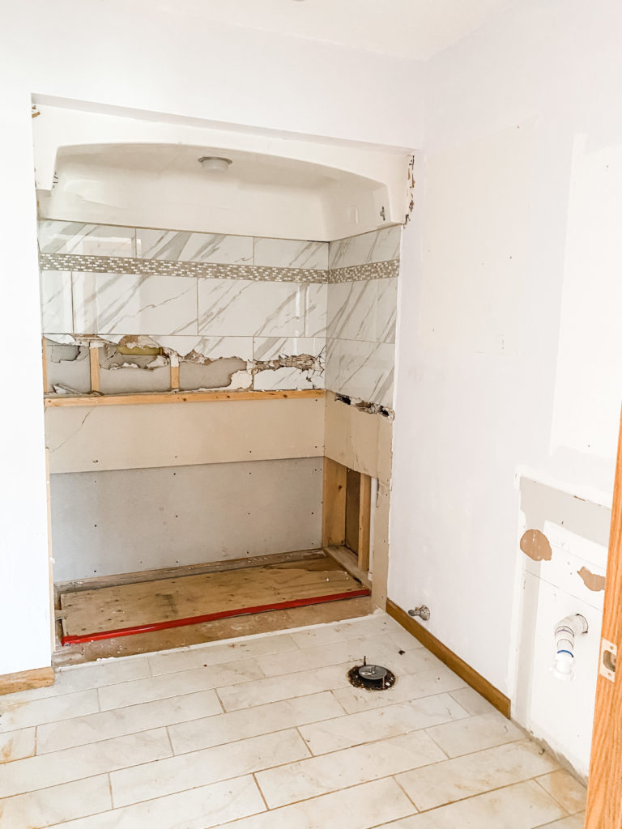
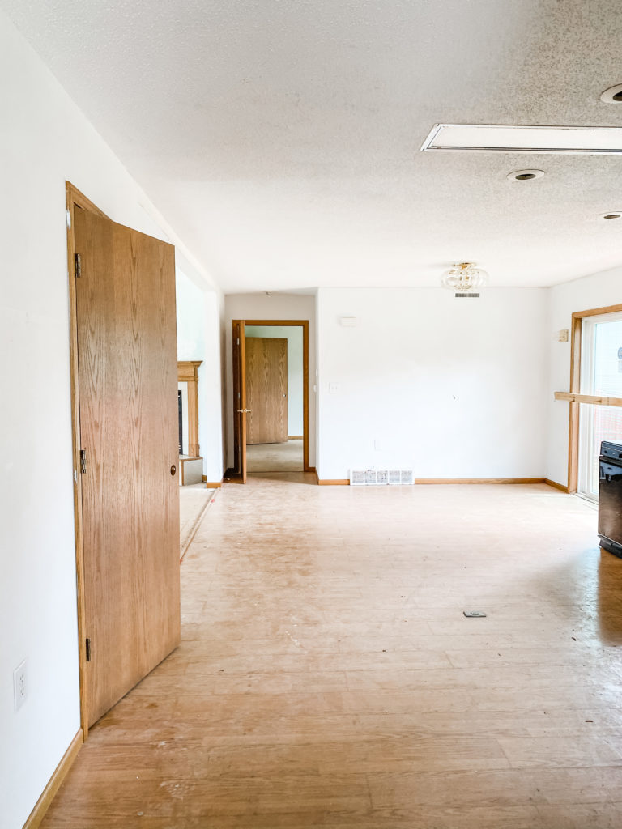
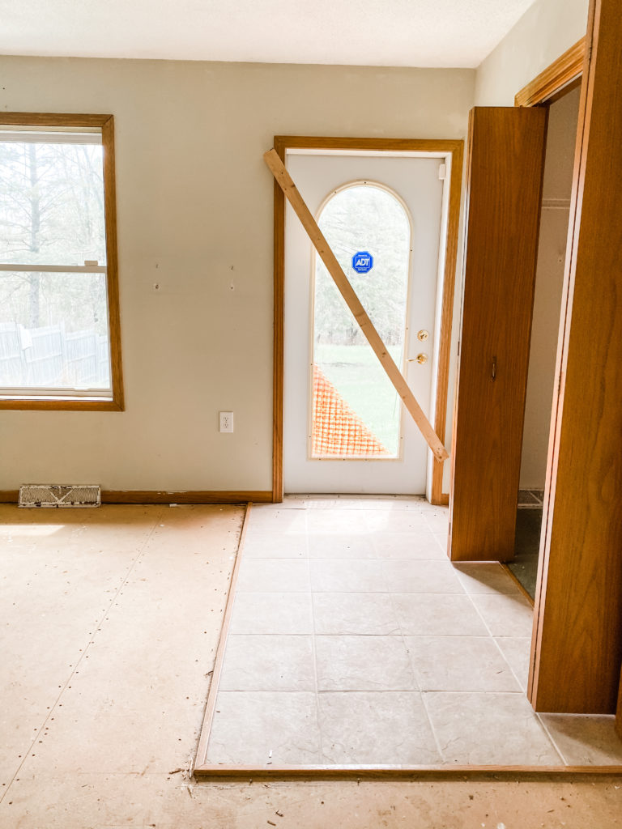
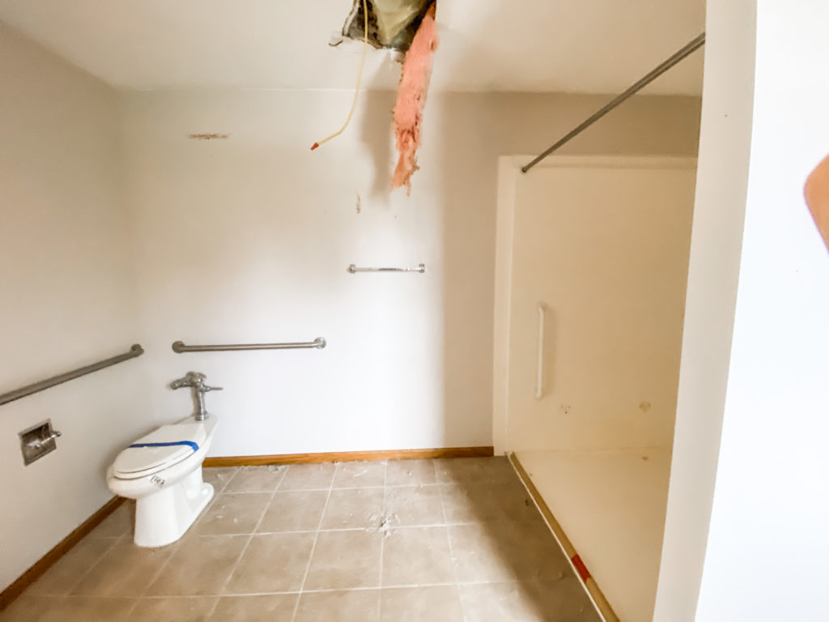
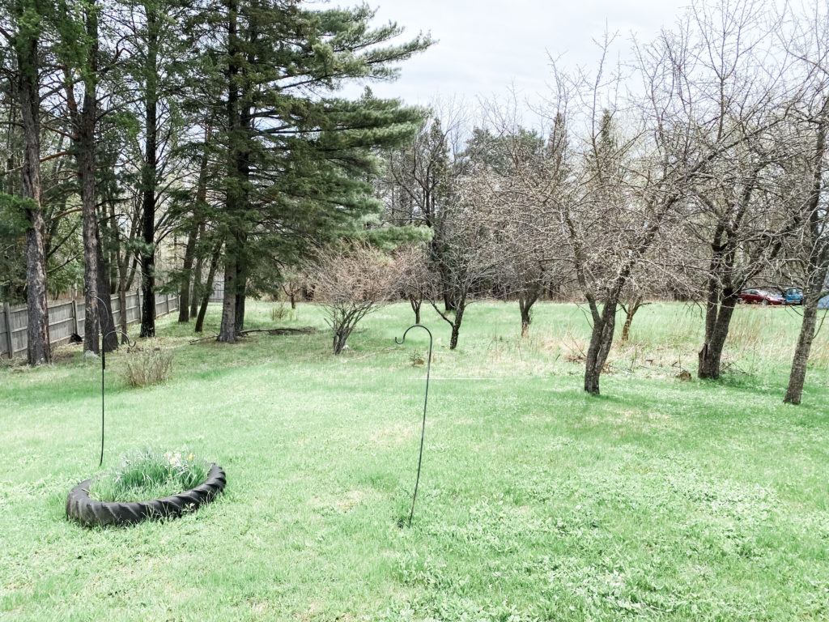
This project will go fast. Follow along to keep up with all of our projects this summer! That master bathroom reveal is definitely something you’ll want to stick around for……
