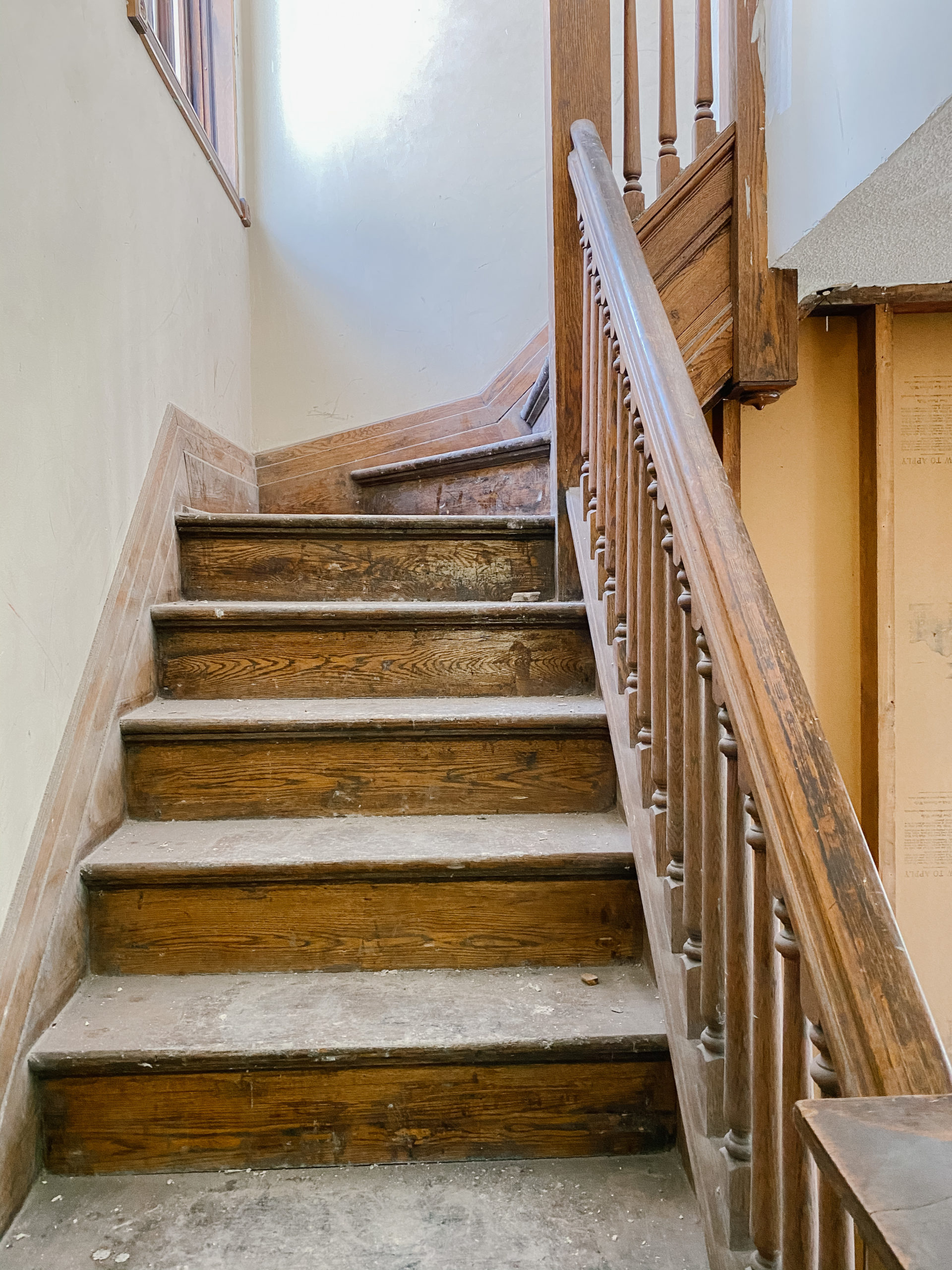Welcome to our newest project….the house we bought on Facebook Marketplace!
It’s a 4 bedroom, 3 bathroom turn-of-the-century home. And, yes, I did buy it for that staircase.
It will have a 22×11 kitchen, with a locally handcrafted 8×3 foot wooden prep table– the largest kitchen we’ve done to date. That’s not counting the pantry off the kitchen. The 36-inch range will be the centerpiece of the kitchen with a custom-built range hood centered on the prep island.
So how did we find a house on Facebook Marketplace? And, like someone asked, how did we know it wasn’t a scam?
Well, to start, the house was half a block from our house. And to this day, I don’t think the seller even noticed he never gave us the address of the house, we just showed up to the showing. We also had mutual friends, and he owns a local business. And we did the sale through a title company. Do I recommend buying a house on Facebook Marketplace? If the situation is similar to this, yes! I find so many amazing things on Marketplace, this being one of them!
Welcome to Tacony II
This is our second whole-home renovation on this street, so we refer to it as Tacony II or Big Tacony. It looks fairly good-sized on the outside, but it feels even bigger inside. The almost 9-and-a-half-foot ceilings really help!
We bought this house from the homeowner who lived in it for many years before deciding to renovate it. He didn’t end up wanting to finish the renovations for multiple reasons, so he decided to sell. We bought it mid-renovation.
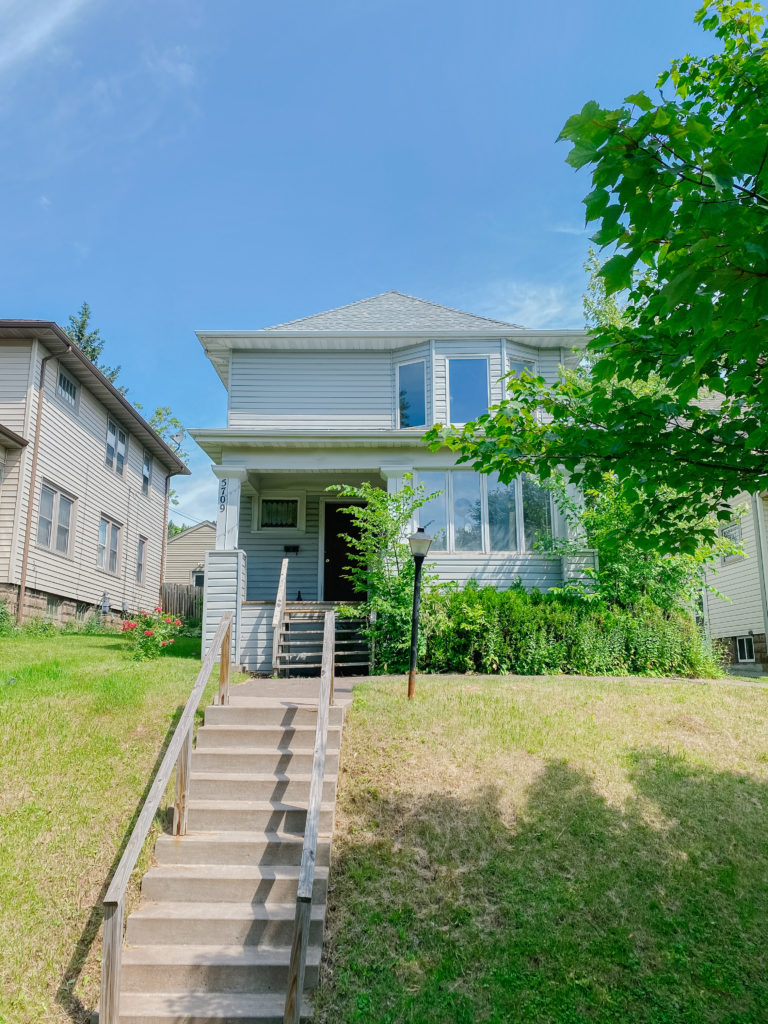
Unfortunately the whole house doesn’t have original woodwork, but there is still some left, including the staircase. We will keep what is there, and put in period-matching trim work. Thick stained oak trim isn’t in the budget, but we will paint the period-matching pine trim we put in.
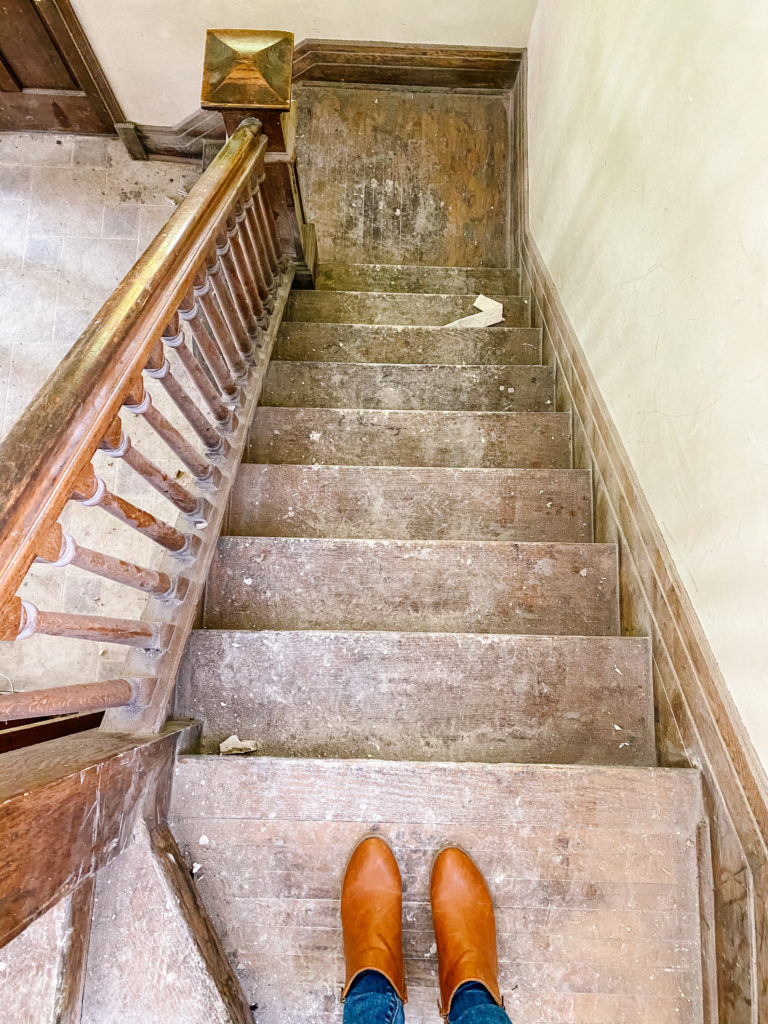
The Kitchen
The kitchen here is going to be amazing. I mentioned it above, but it will be 11×22 feet with a locally crafted 8×3 oak prep island with pendants centered on it. The 36″ gas range will have a custom built range hood that is also centered on the island.
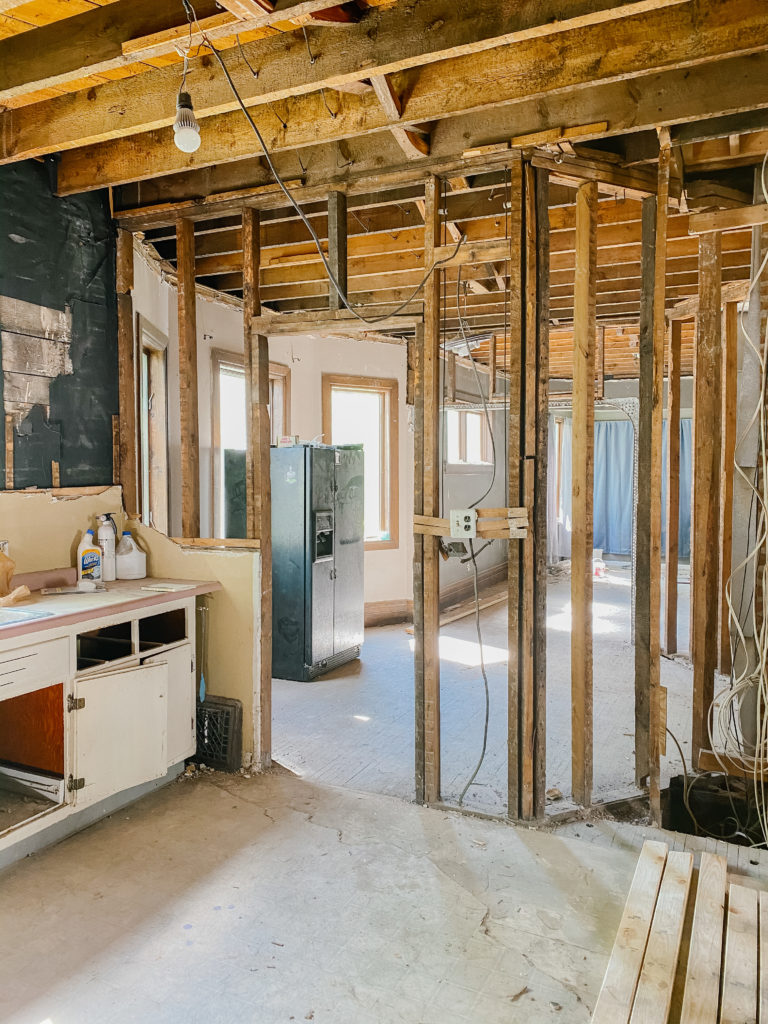
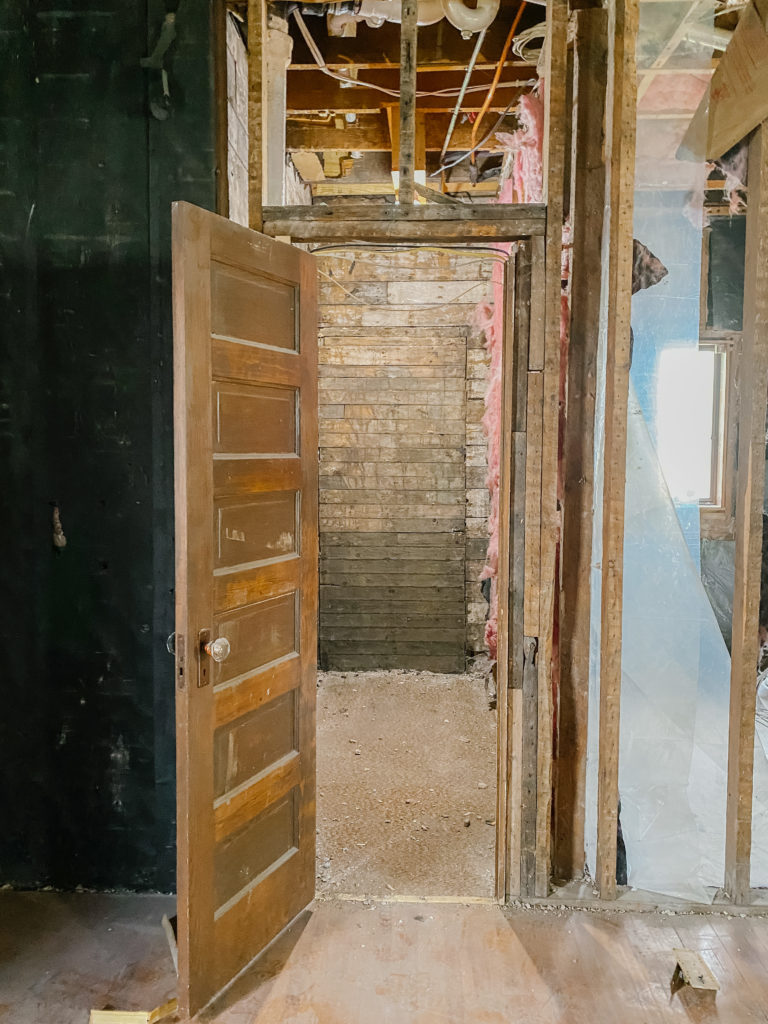
We are installing a fireplace in that nook below:
There are hardwoods throughout almost the entire house. The only room that doesn’t have them is the upstairs bathroom, the sunroom, and the small back entry that’s not original to the house. The main floor bath even has them, but they are in poor condition. So we are taking them out and using them to patch where walls have been taken out over time.

Below will be the main floor half bath off the kitchen. We are moving the fixtures to the opposite wall, the toilet mirroring where it is now and the sink to its right.
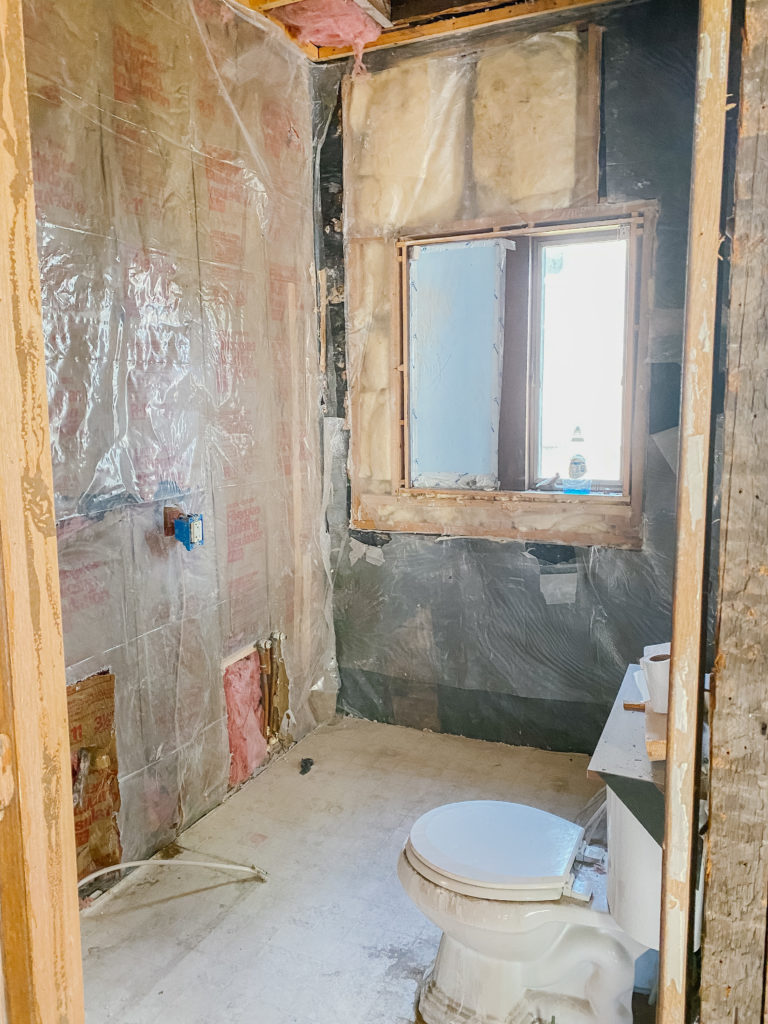
This sunroom is not original to the house. I believe the front porch was originally on the whole front of the house and they enclosed this into a sunroom in the 60s or 70s. It had some settling, so we will raise and level it a bit.
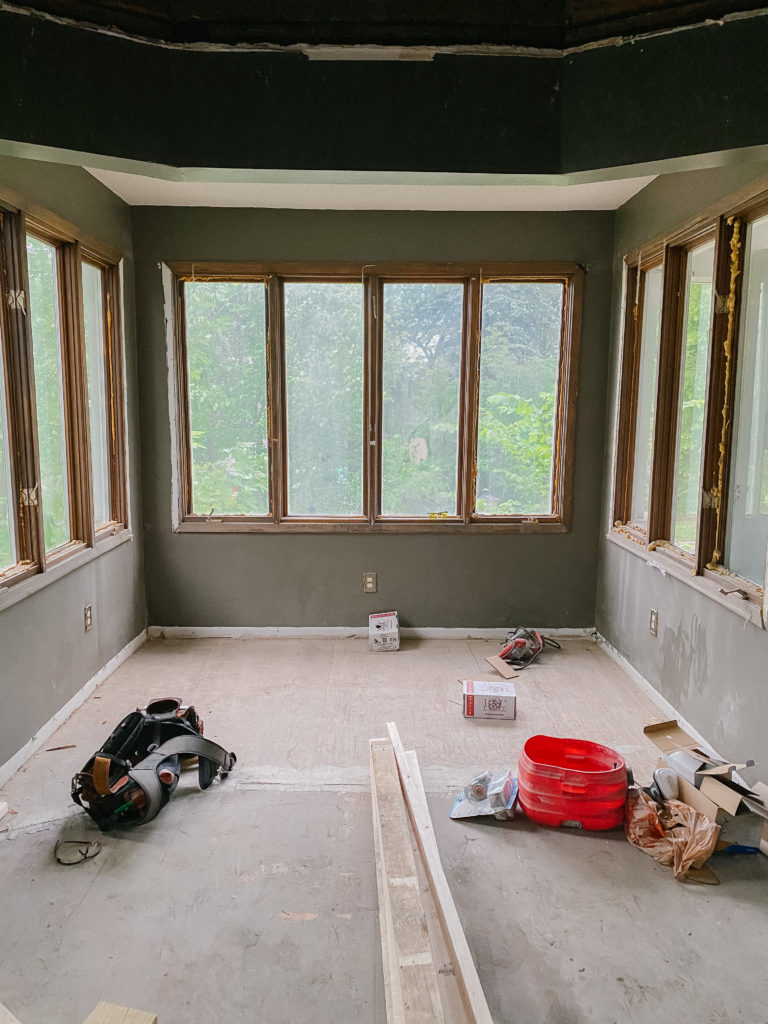
The upstairs has three bedrooms, bathroom, and a large living area. It was previously a duplex, and the previous owner was working to convert it back to a single family home.
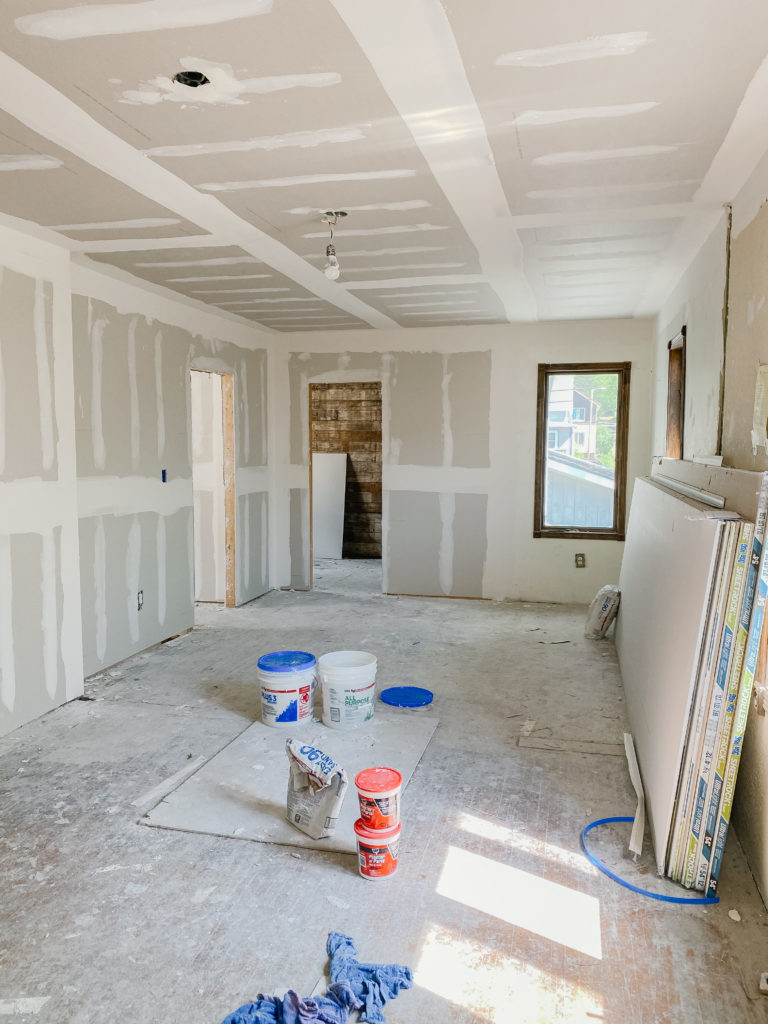
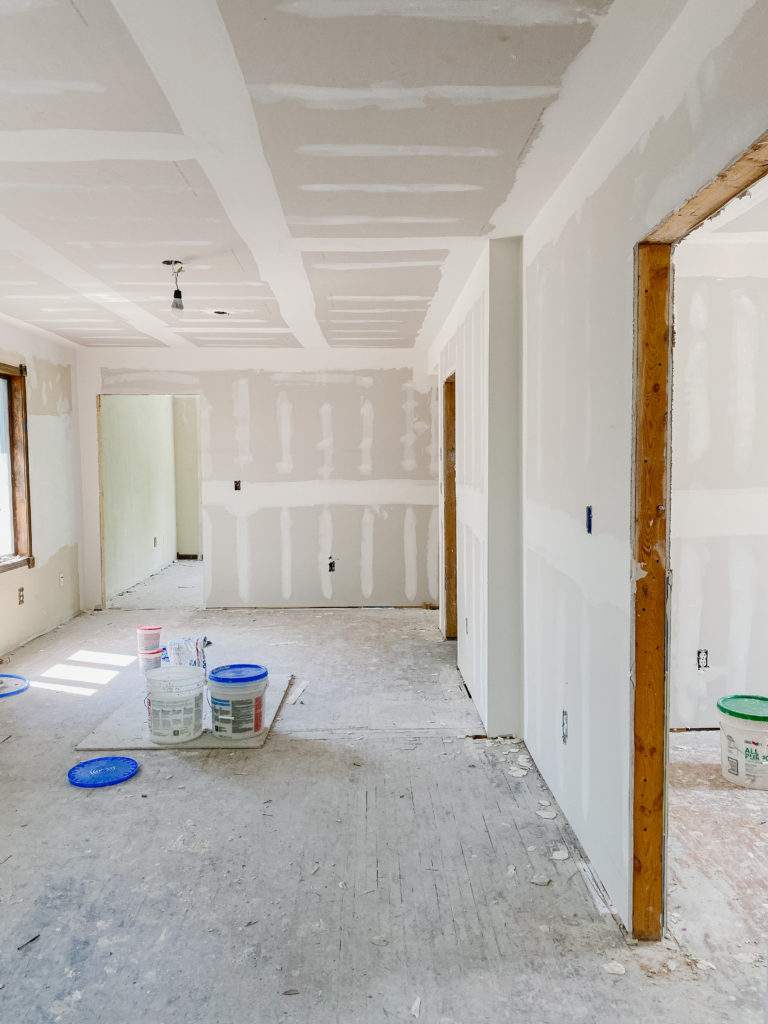
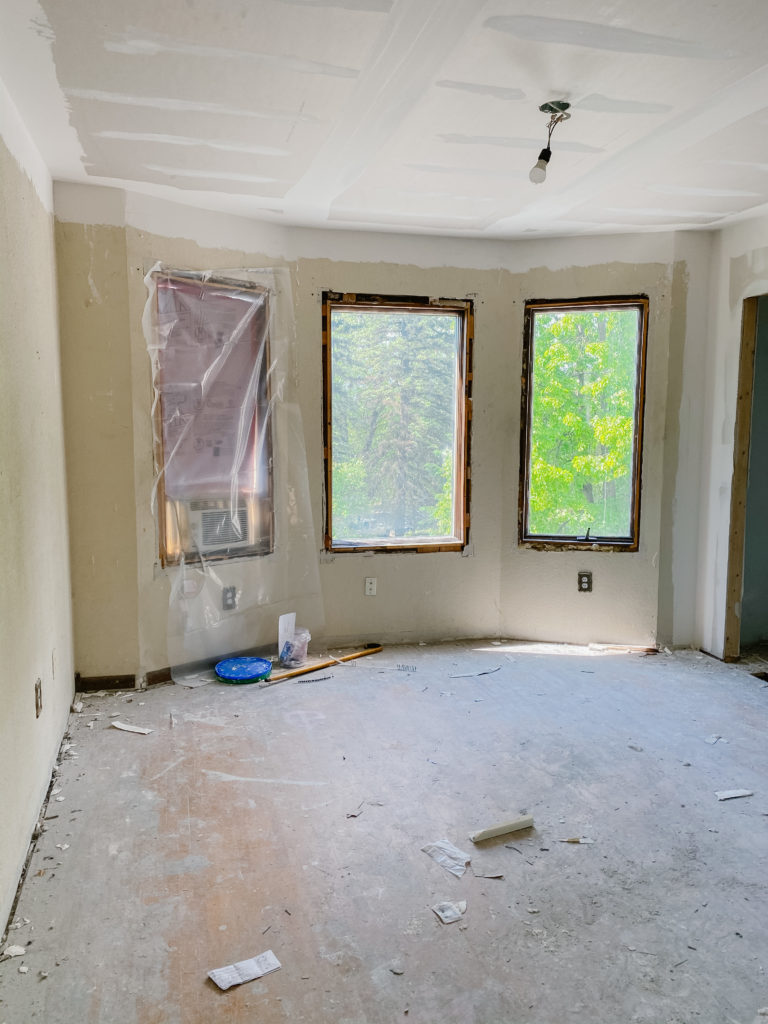
This is the big upstairs bathroom that we are adding a laundry space to. It was either this or the basement with very narrow, steep stairs….so I figured people would prefer this.
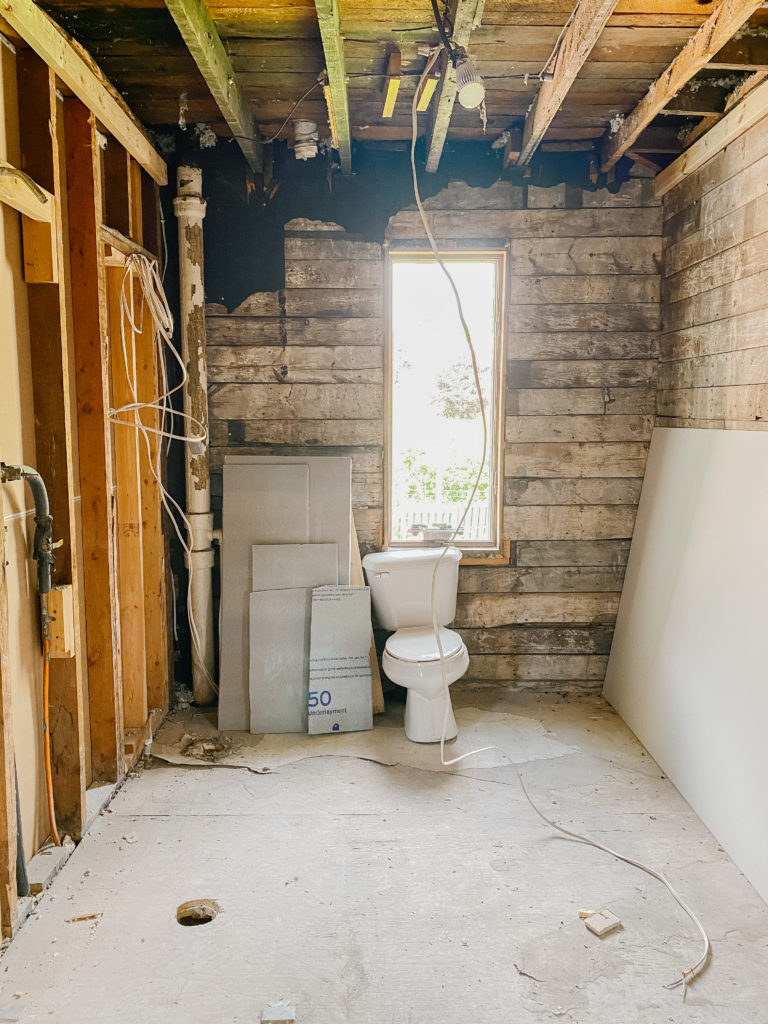
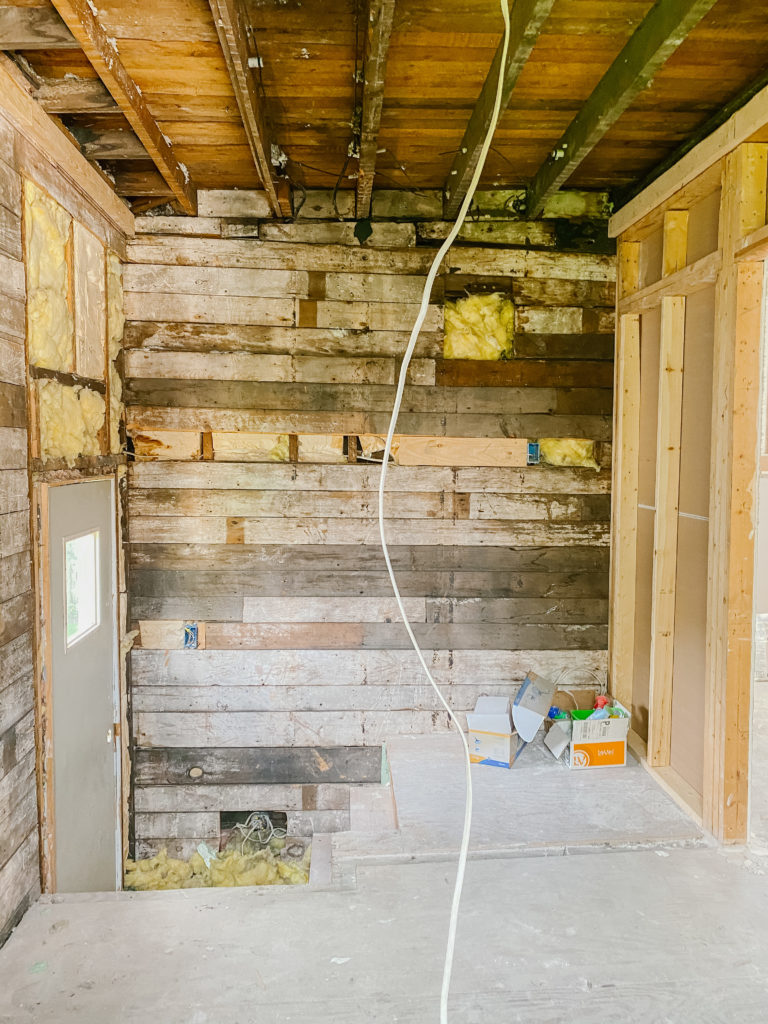
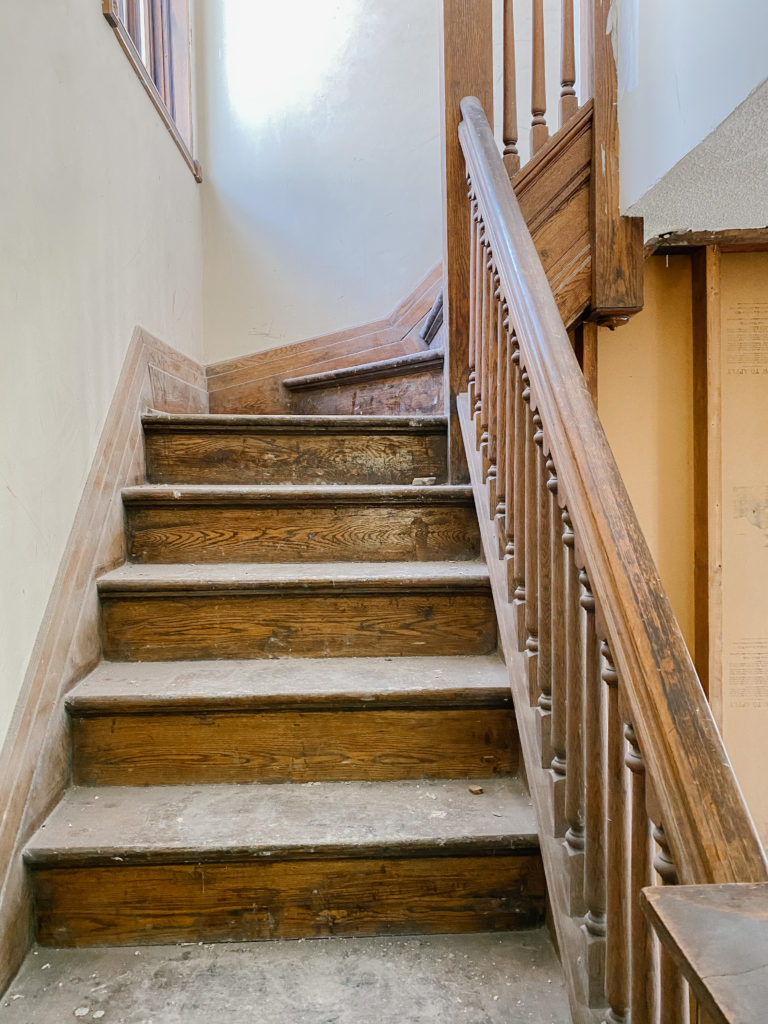
I can’t wait to see this house finished. We’ll see how this house we bought on Facebook Marketplace turns out. Follow along as we bring this home back to its original character!
