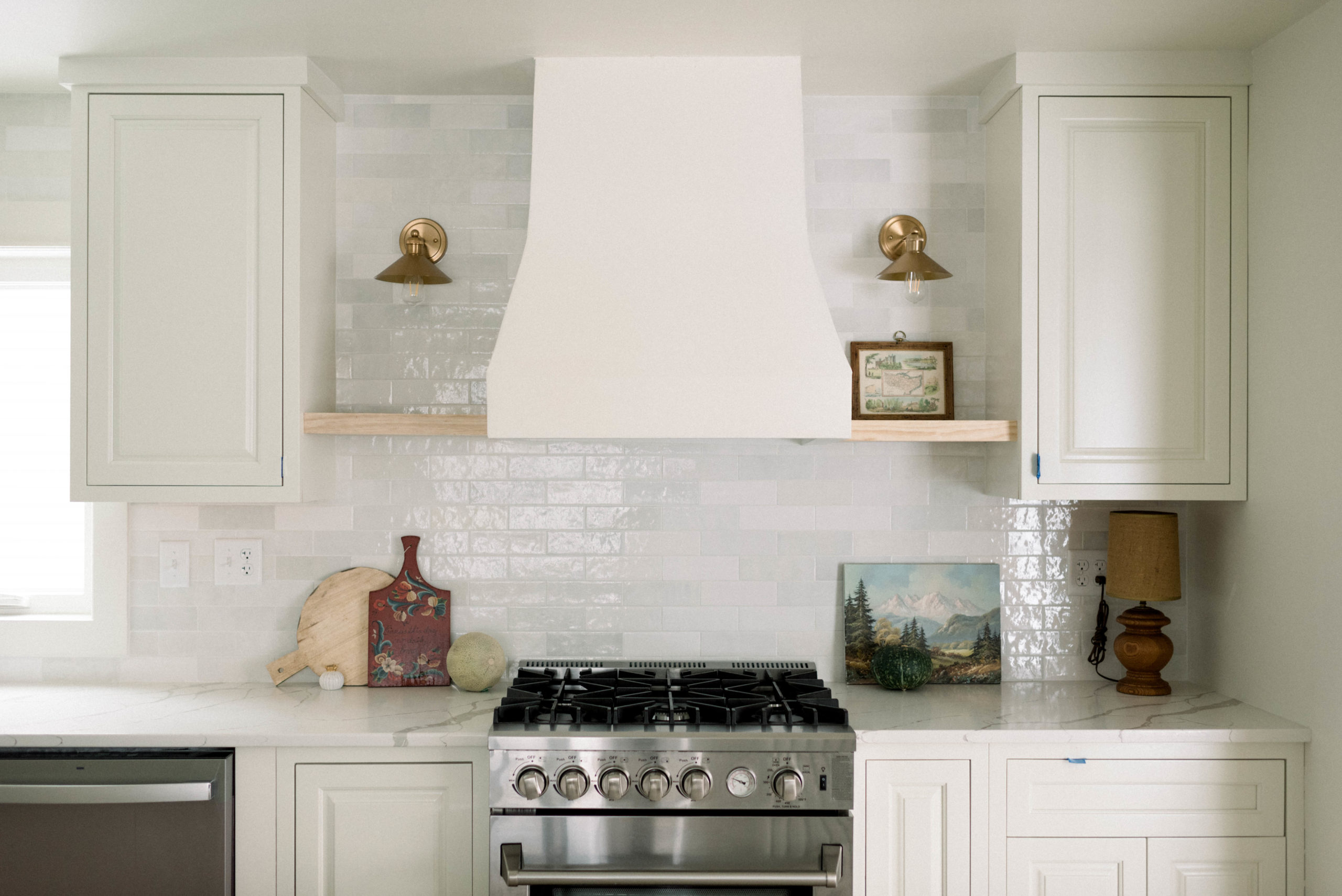We bought our most recent house in late December. We had a month until we had to move in – a month to reno the kitchen, upstairs bathroom (new plumbing in the whole house), and refinish the original hardwoods in the whole house. We had a bunch of other projects on the list, too, but we could finish the rest after we moved in.
This home was actually the nicest we’ve ever bought, the one in the best condition by far. But the kitchen was still not great and was aged, and the bathroom was in the same condition. Both felt cramped and did not maximize their spaces.
This was my initial concept for the kitchen:
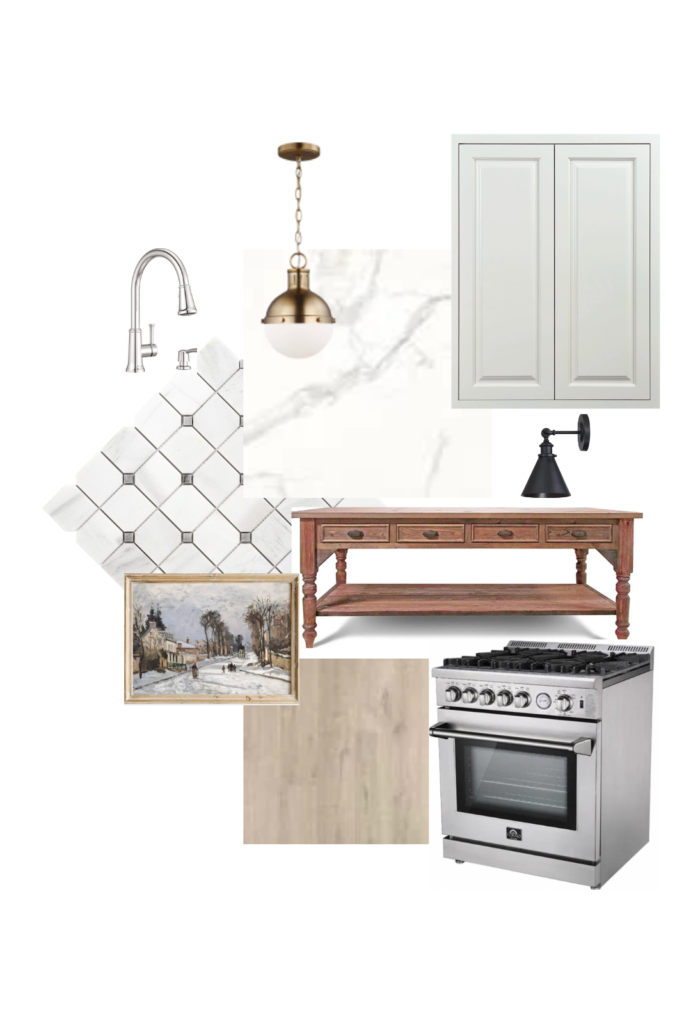
This turned out to be my favorite kitchen we’ve ever done to date. Even more than the one with the 10-foot island where you could enjoy panoramic views of Lake Superior.
This was the first kitchen we’ve boxed in the fridge, and it was 100% worth the extra work and money. We also “hid” the microwave in the pantry (also the first time we’ve had a pantry). We don’t use microwaves often, nor do we love the look of them above a stove. Built in microwaves get really expensive, and we don’t like the function of a microwave above a stove either. So we bought a 75$ microwave and put it in the upper pantry. It works great for us, and I love the look of the kitchen so much more.
I’ll include links to sources at the bottom of the post.
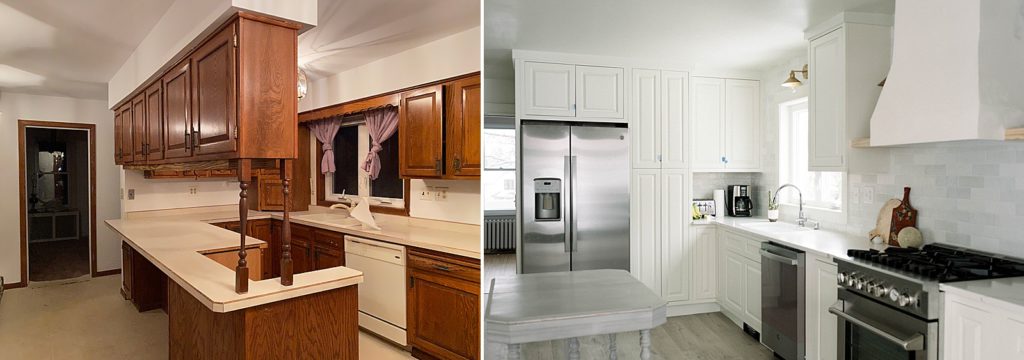
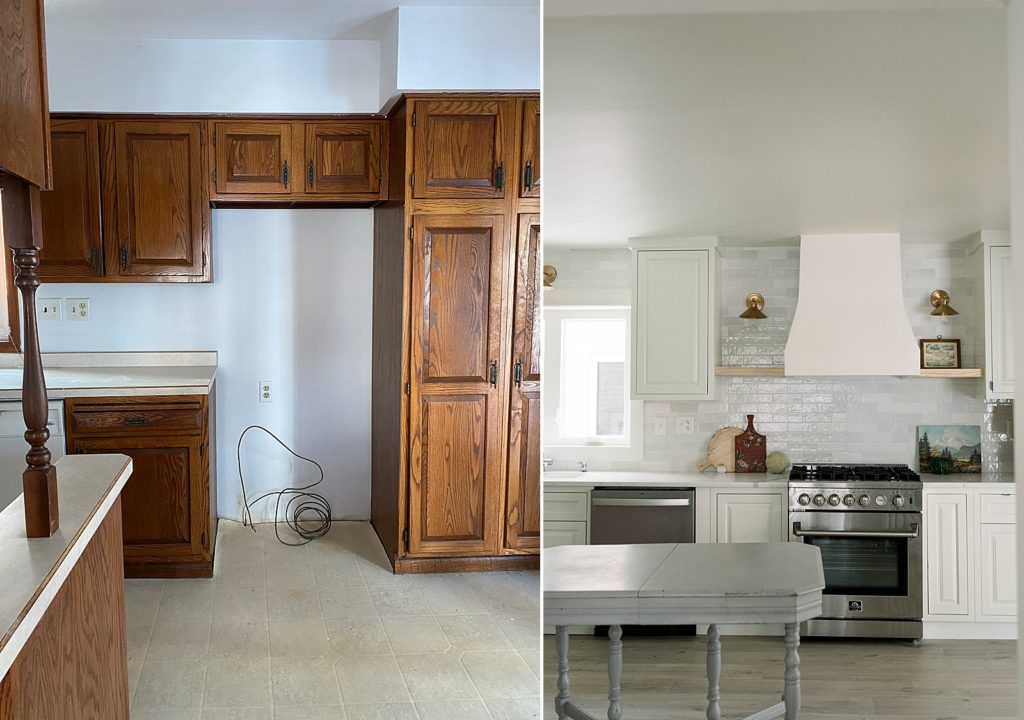
The design for this kitchen did not come to me right away like most do. I spent a long time thinking and sketching, and finally a good design came together. We still have finishing touches to do here, like cabinet hardware, staining the floating shelves, finishing the plaster on the range hood, and building a center wooden prep table with pendants over it.
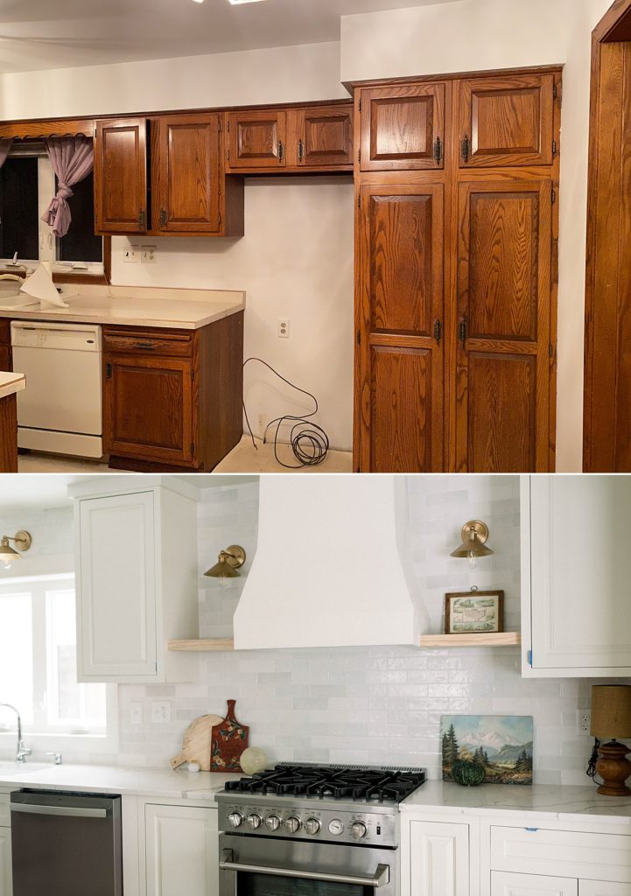
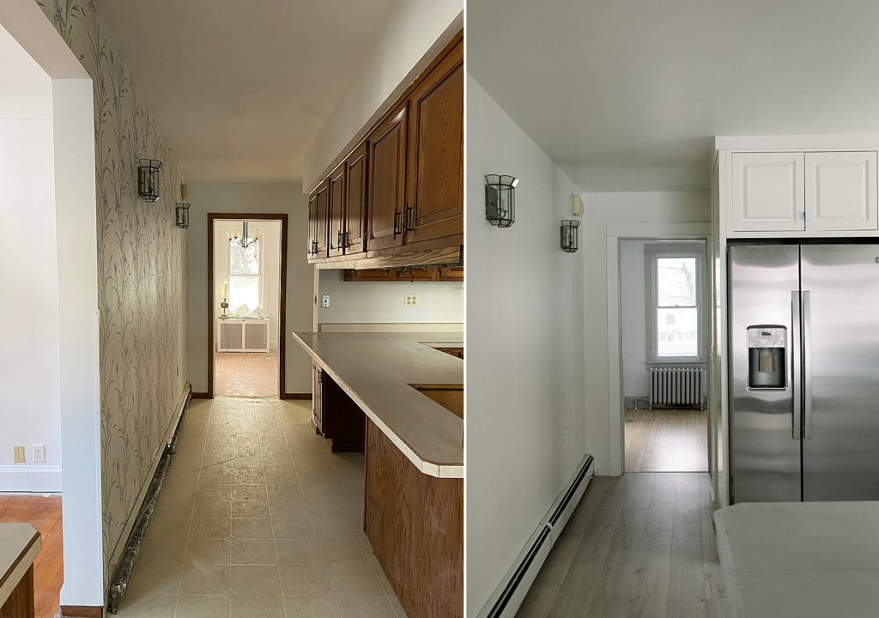
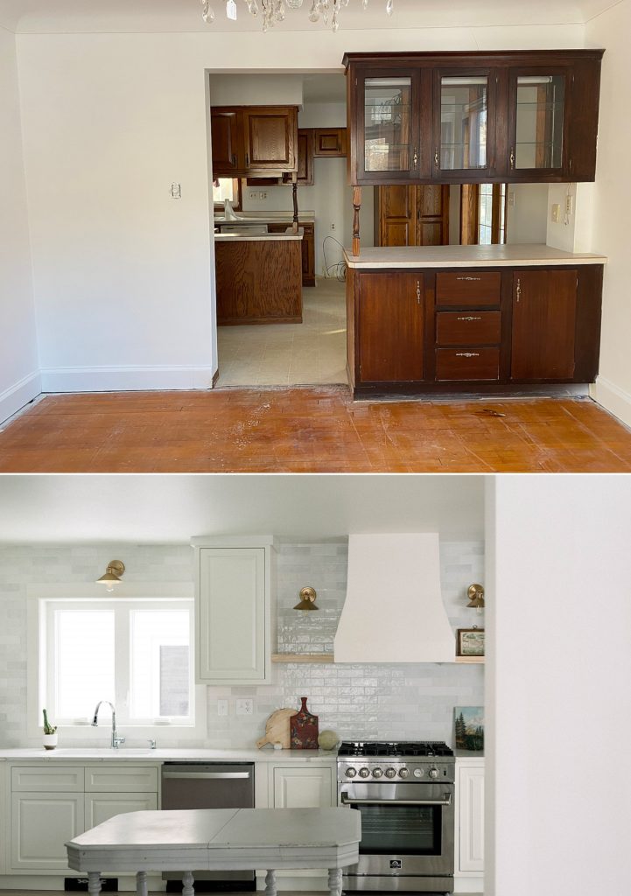
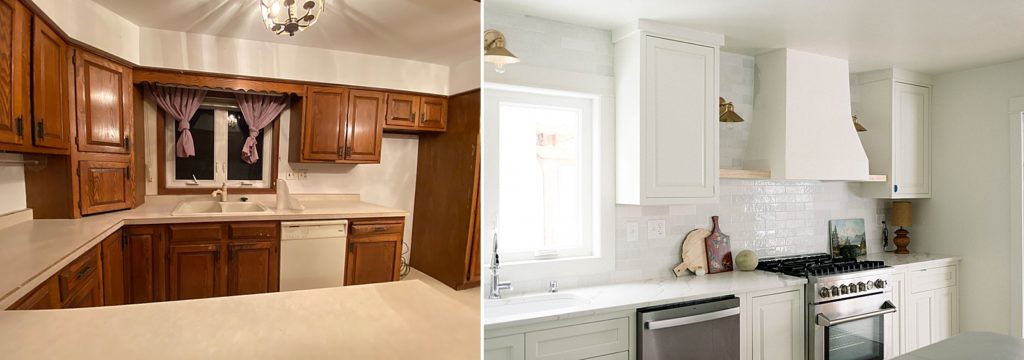
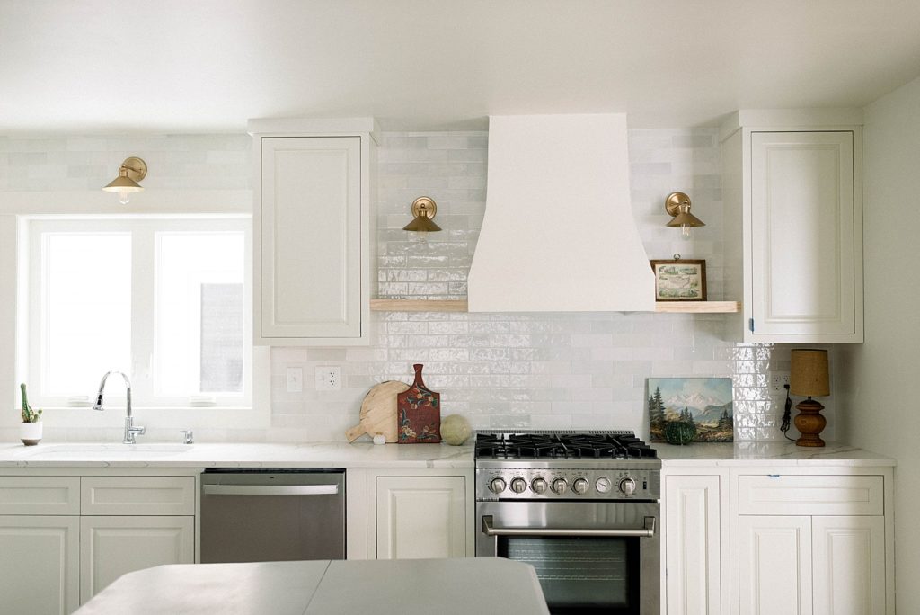
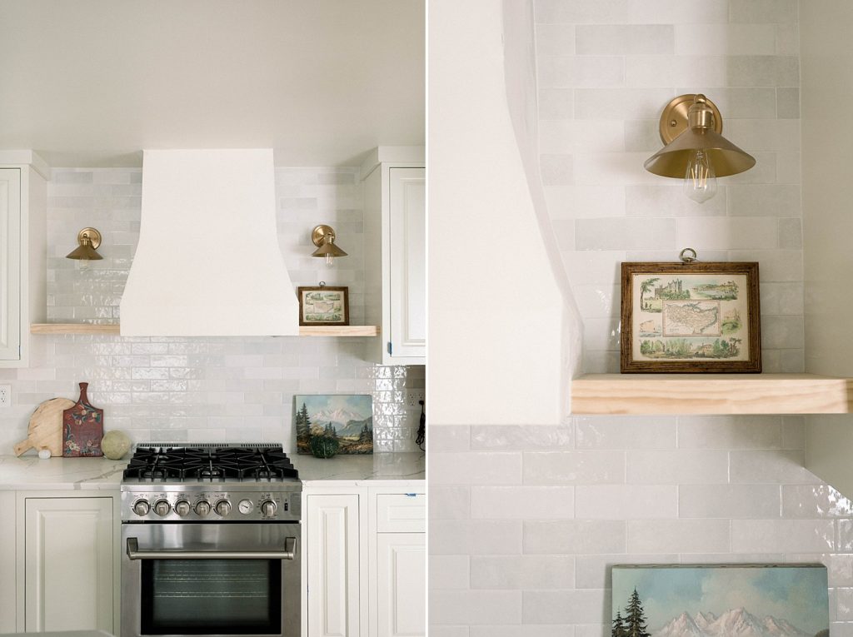

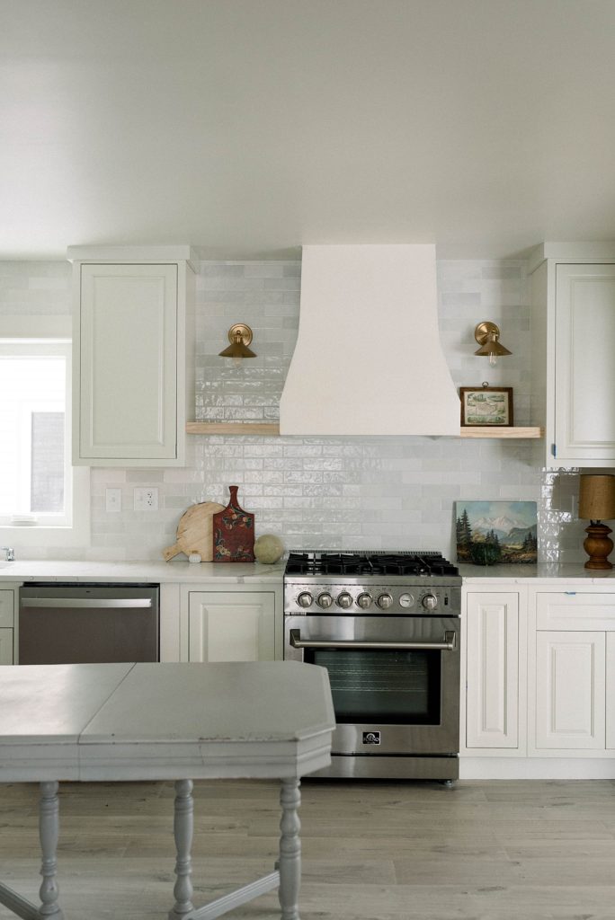
Flooring: Pergo Graceland Oak
Backsplash Tile: Bedrosians Cloe White with Bright White grout from Home Depot
Cabinets: Vintage Inset White Shaker
Countertops: Calacatta Laza Quartz
Stove: Forno Lseo Gas Range
Wall Paint Color: SW Alabaster (cabinet paint almost identical to alabaster)
Scones: Brass Gold Sconce
Faucet: Pfister Renato
