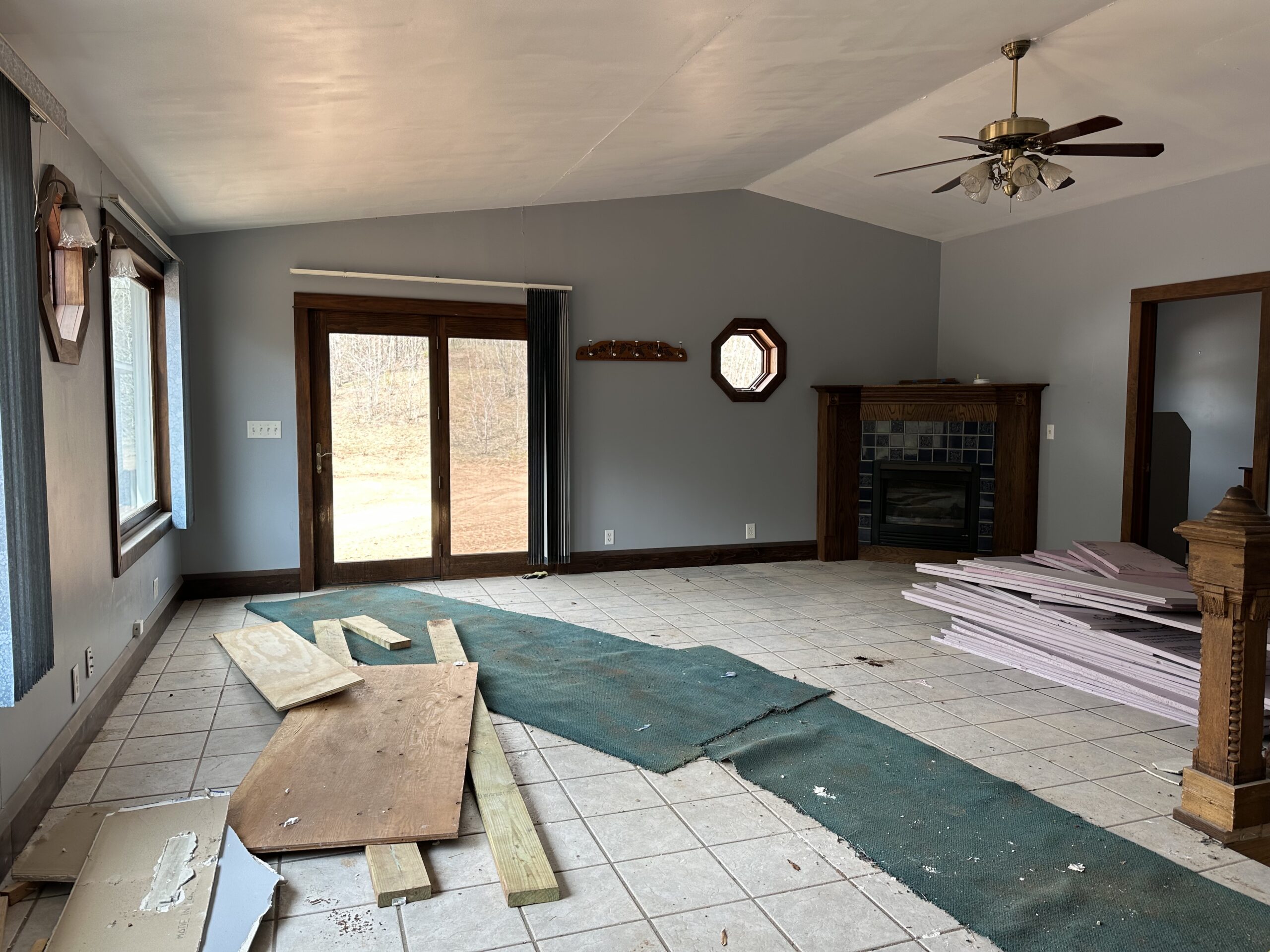When we bought our house last year, we planned to enjoy our house as is except for a few minor cosmetic updates. Then, the power company came out of the woodwork and completely upended our plans for the next year of our lives. Now after the house move, we’re going to do a lot of renovations.
If you missed it, you can read why we had to move our old farmhouse here.
The house is back on the foundation, and if we wanted, we could move back in as it is after we reconnect the power, water, and septic.
But the house did sustain some damage during the move, like large cracks in many of the walls and some cracking in the shower tile work.
So now we’re playing the “Well if we’re doing _____, we might as well _____” game.
We had to decide if we wanted to move in and leave most of the house as is, or do everything pretty much at once. Because if we didn’t do the projects now, it wouldn’t make sense to pay to fix everything and then redo a lot of it again later.
We figured that since the house already needed repairs and a lot of cleaning, we should do the work we wanted now instead of having to tear it apart again and make a mess again later. For example…
We need to redo half of the heating system since a lot of the boiler baseboards are in poor condition, we have to add heating to the whole basement, and we need a new furnace. For $10,000 more than the bid to fix all of that, we could convert the whole house to forced air heat AND a/c (it doesn’t have air conditioning currently). And to convert the house to forced air, we have to open up some walls for the ducting runs.
And we ended up having to cut out a lot of the electrical when Reed started restructuring the floor joists, meaning he’ll have to rerun a lot of the wiring to the house. If we’re rerunning the wiring, why rerun it just to have to move stuff in a bathroom or kitchen again down the road.
It’s a lot to think about but we ultimately decided to do pretty much all of the work at once. We’ll move in before it’s all totally done, but we’ll get a nice head start first.
All the Projects We Have Planned….
Convert the main floor living room to a master suite
This room sustained a lot of sheetrock damage, so much that it’s best to just remove it all and start over. We also will have THREE living rooms, two of them large, if we kept this a living area. That’s not necessary for us, and our bedroom upstairs had an angled roofline we didn’t love (or Reed didn’t being 6’4″ and hitting his head all the time).
This patio door was the main family entrance to the home, and I didn’t love that half of this room was a walkway. There also isn’t much space for coat and boot storage.
We decided to convert this space into a master bedroom, closet, and bathroom. The bedroom will have a gas fireplace (we’ll move the one already in the house). We’re reframing and moving a lot of the windows, adding 6 total. The bathroom will have a soaking tub and a double shower. This is the project I’m most excited about.
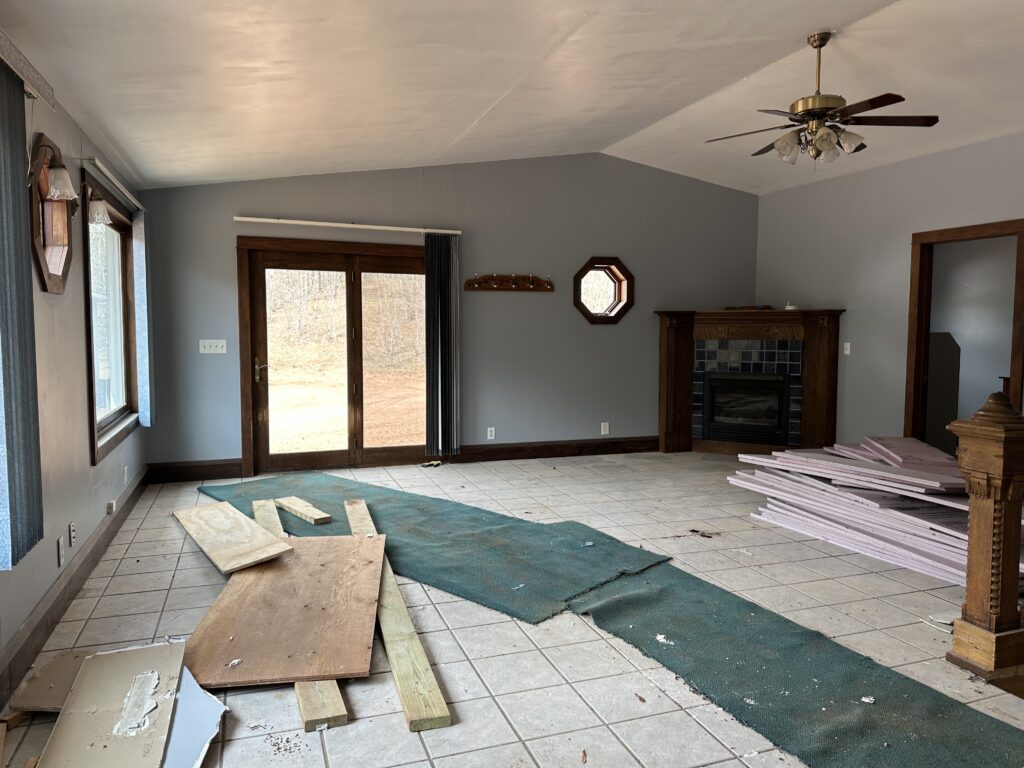
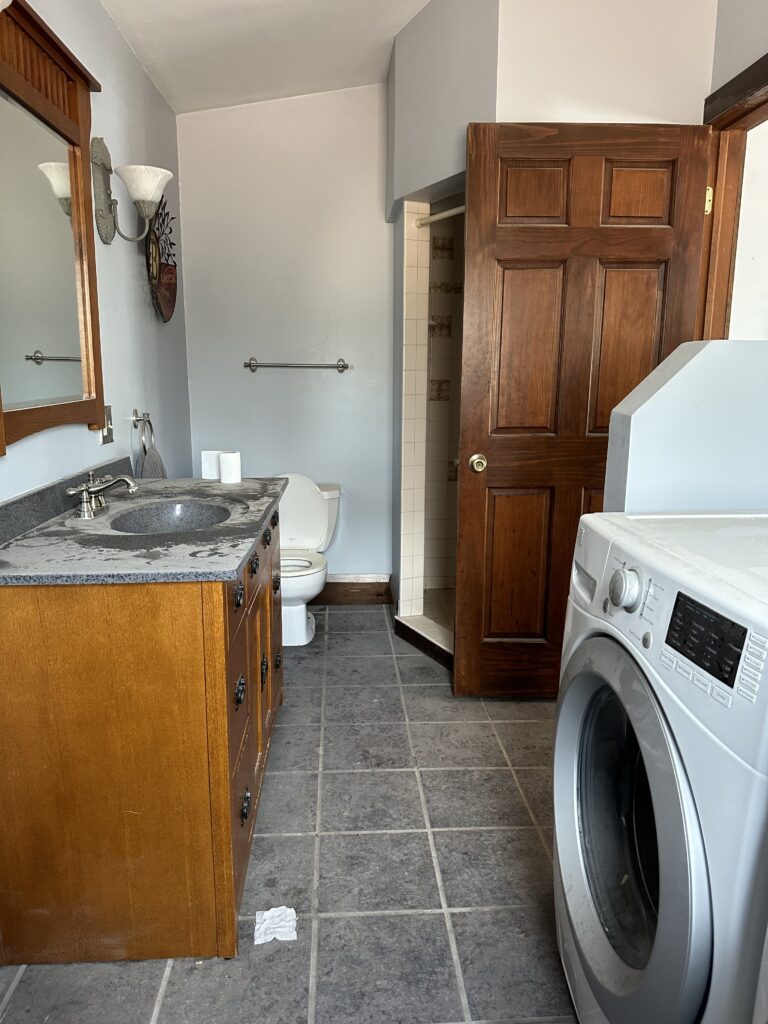
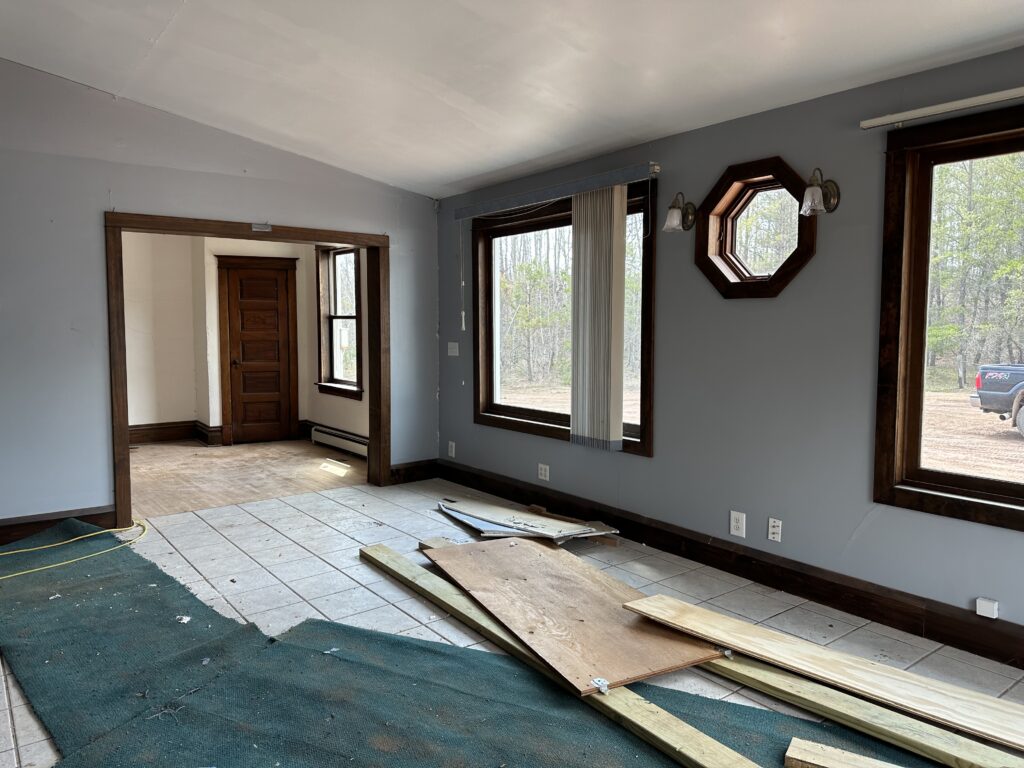
Moving the Main Family Entrance Door
The big window in the picture below will become an exterior door and we’ll use this as our main family entrance. The closet is large and there is room to move about, and I’ll put a bench on that bare wall. I think this will be much more functional for our family.
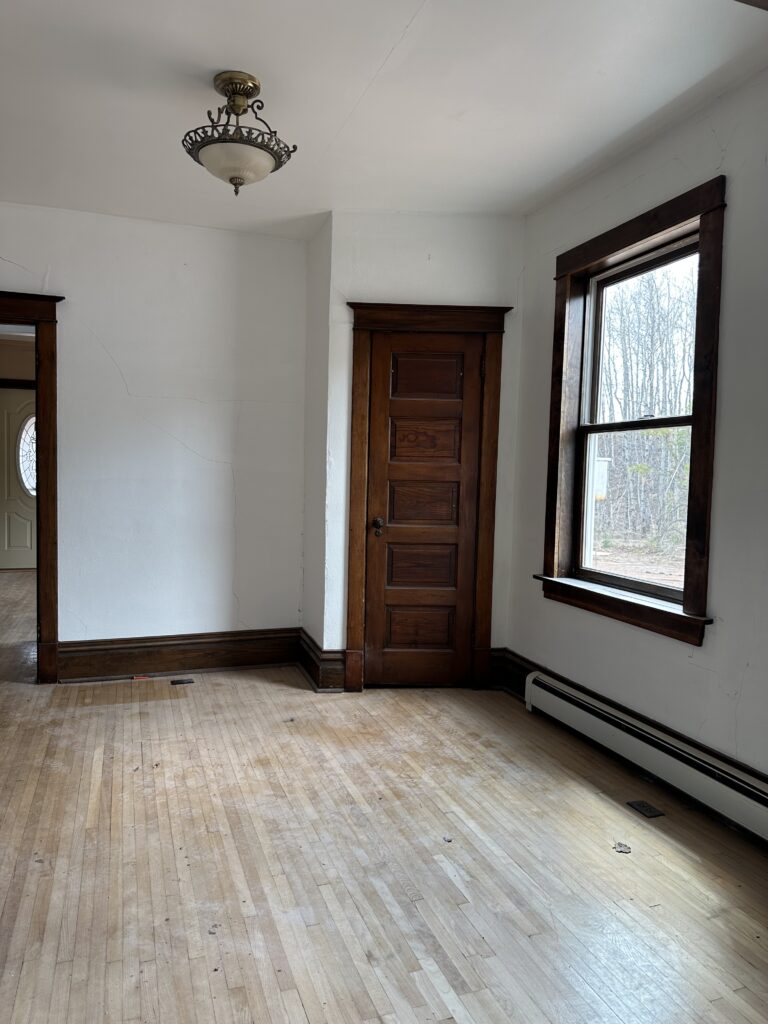
Renovate the Upstairs Bathroom
This bathroom sustained some tile damage and the heat doesn’t work in here. We’d also like to change the layout and add a door instead of the existing barn door (I don’t LOVE making eye contact with a toddler through the tiny crack while I’m in the bathroom. The toilet also froze, so it makes the most sense to just do it all at once.
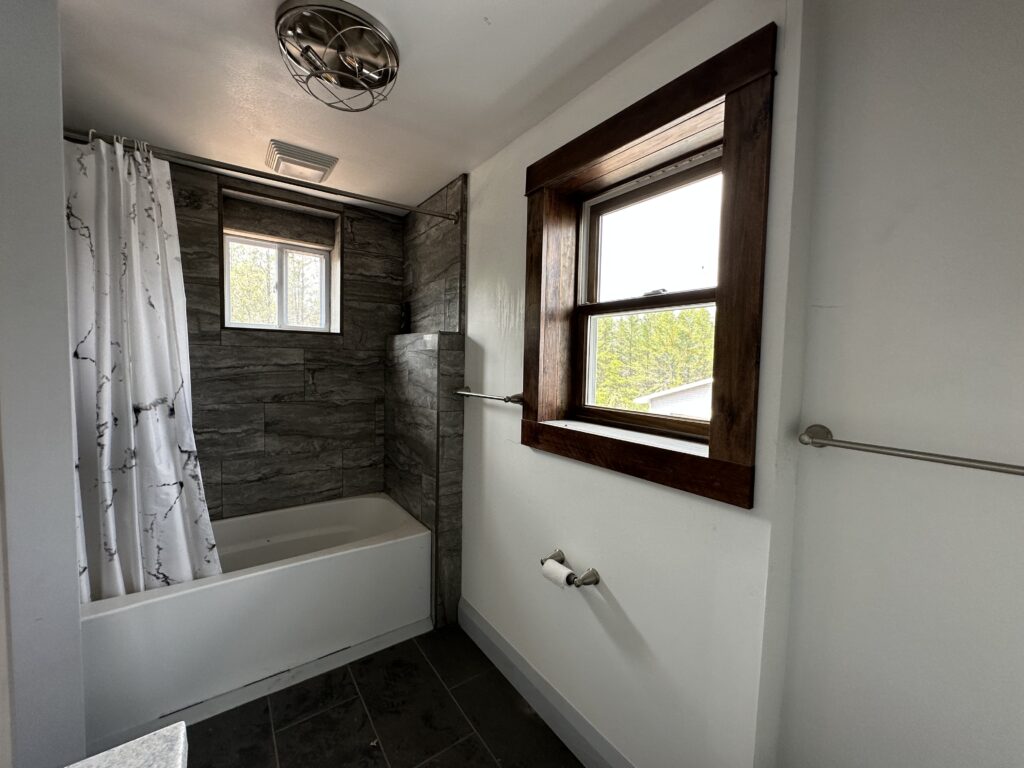
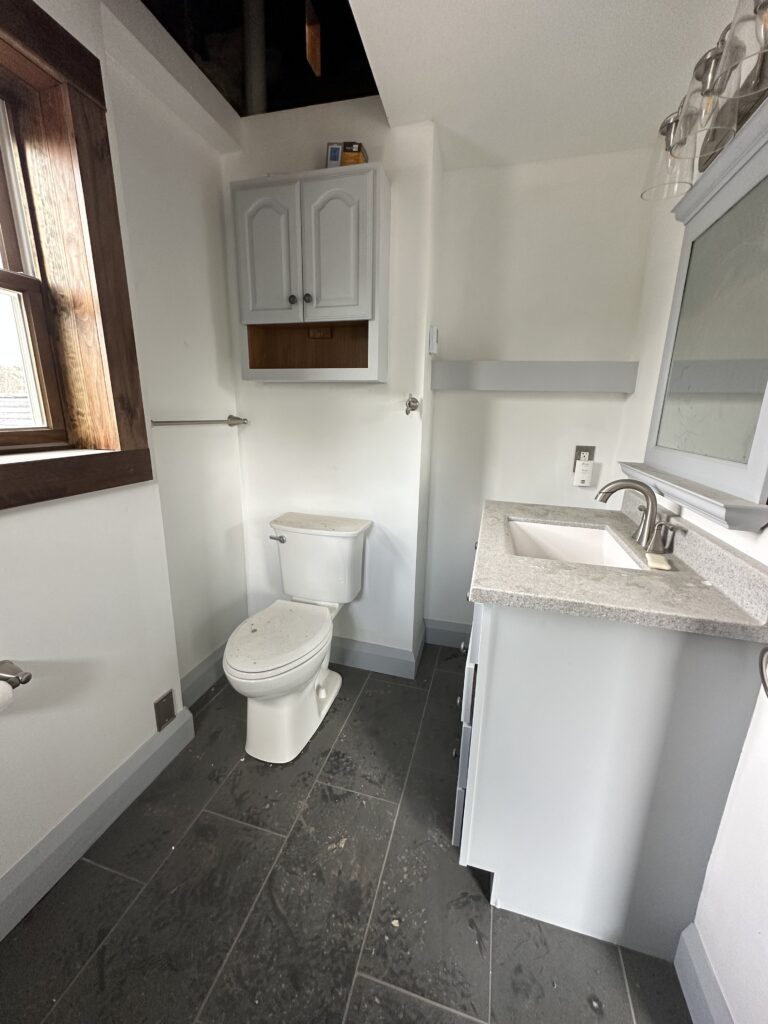
Convert the Heating System
I mentioned this above, but we’re converting the baseboard boiler system to a forced air heat and air conditioning system. We already had to do a lot of work to the old one, and it wasn’t worth spending all that money if we could put it towards a new forced air system.
Rebuild the Porch
To get the house down the road, we had to tear off the side of the porch. After the house was moved in, we decided to build it on the other side of the house so we could overlook the yard and ponds instead of the driveway.
We are going to redeck the existing porch (possibly staining it dark). I’m really trying to persuade Reed to put in columns where the posts are, either buying or building some. I also would love to find an old salvaged front door and put in a new screened door, but Reed doesn’t love installing old doors, so we will see.
Finish the Basement
The basement will have two bedrooms , a bathroom, utility room, storage room, and large living room. Reed has to put in new joists to span the width of our living room, which will take some work. Then he has to frame the basement, rebuild the staircase, and obviously wire, sheetrock, paint, etc for everything.
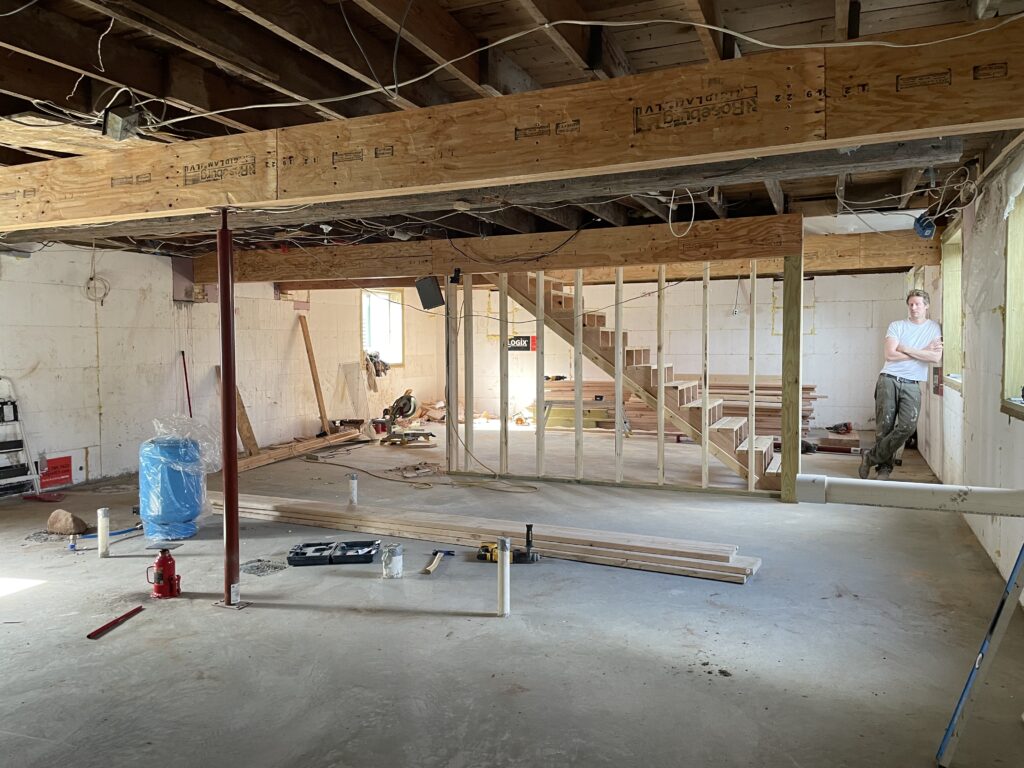
Fix the Sagging Ceilings
This was one project we had planned to do after buying the house. They undersized the joists when they built it, so it sagged over time. It isn’t at risk of caving in or anything, but it’s got a good 3-inch sag going on. We have to rip down the ceiling, put in new joists, and use bottle jacks to level it all out.
We recently tore into the ceiling and found the problem is worse than we thought. They seriously undersized the joists and the load bearing center beams (some during original construction and some during later renovations). We thought we only had to do one or two of the 4 ceilings on the main level, but we might have to do them all. 🙁 It will make a huge mess and delay the projects and us moving back in.
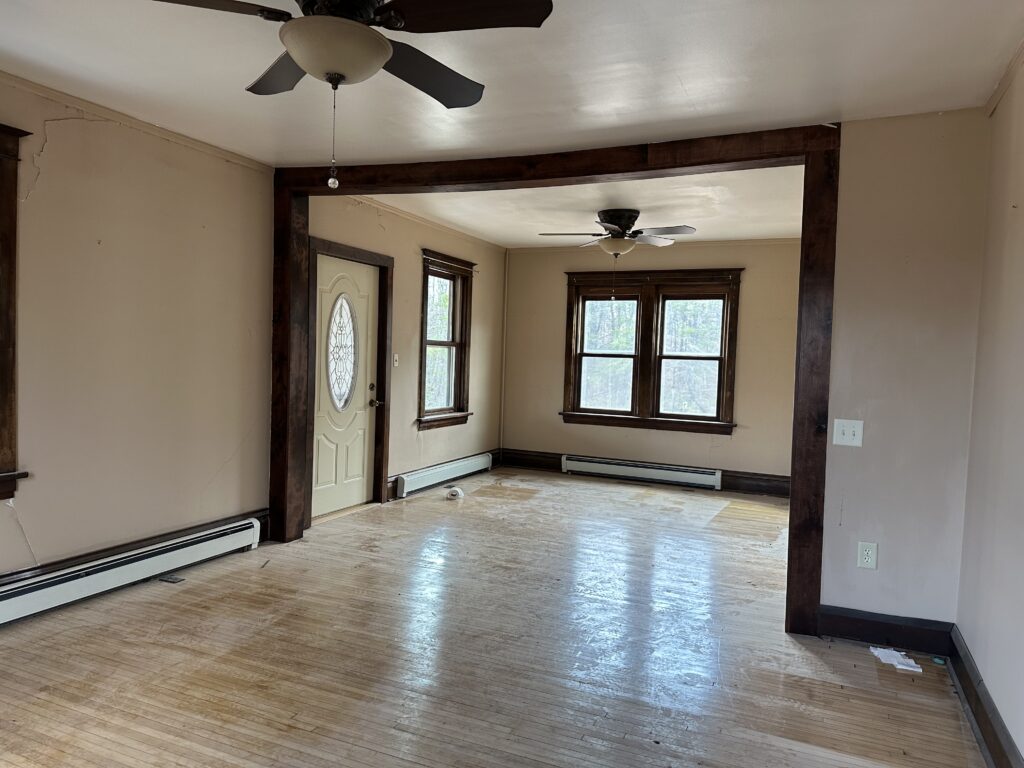
Reside and reroof the house
The roof is in good condition for now. This will be a project we do down the road. We have to reroof the porch when we rebuild half of it, obliviously. The rest is in okay condition, but won’t match the porch. It’s not a big deal, but we’ll re-roof it all eventually.
I really want to reside the house in white hardie board siding, but we’re still deciding if that cost would be worth it. We have to reside the entire back addition, and make some patches to the main house. But it would be a lot cheaper to try and match the vinyl currently on the house. Again though, I don’t want to put money towards something we don’t love AND not knowing how long the current vinyl would be good for. If it’s not a long term solution, we don’t want to put money towards something we’d remove in the nearish-future.
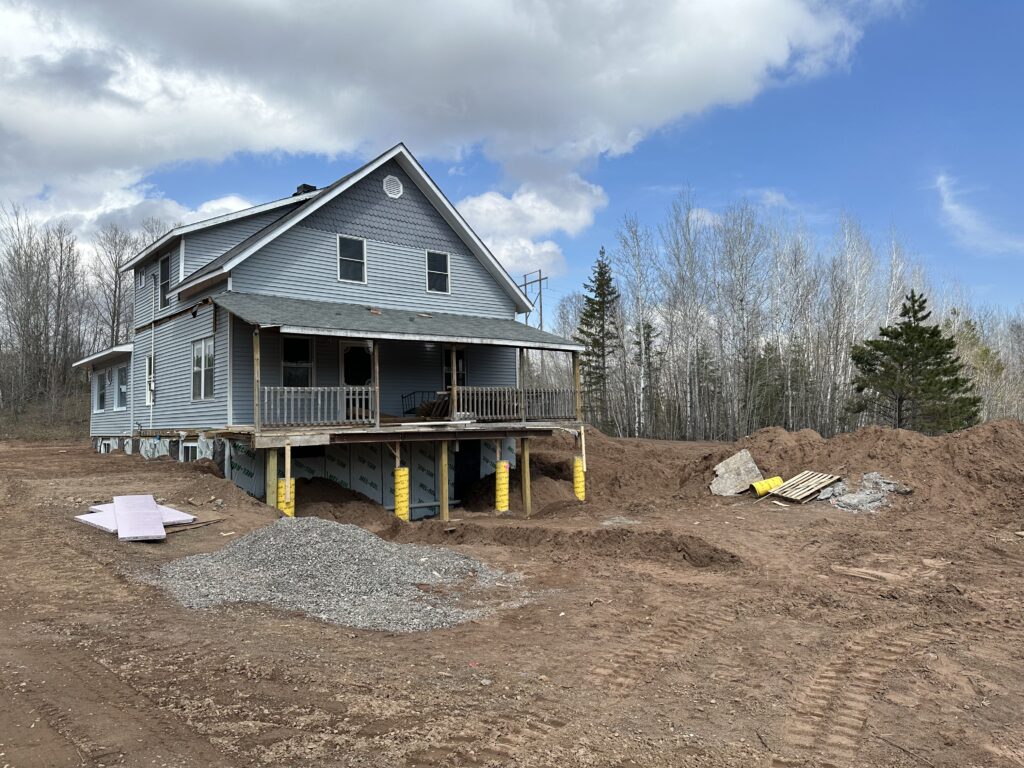
Renovate the Kitchen and Pantry
The kitchen is nice, and we initially planned to just paint the cabinets and move the stove. But since we’re doing everything else in the house, we are going to renovate the kitchen too, eventually.
We’re going to replace the cabinets (reuse or sell the current ones, they’re in good condition) and change the layout slightly. The kitchen feels cramped right now because the stove is right next to a wall on one side and the fridge on another, with no counter space anywhere around it to work on.

We’re going to move the fridge to the other wall next to a wall pantry. The stove will stay on its current wall so we can have counter space around it. We are able to keep all of the appliances except the stove, so we’ll save some money there. (I guess this is assuming they survived the winter in an unheated house).
The plan I’m most excited about here is having a custom wood island/table built for the space. The current island feels too big and small for the space at the same time. By making a table skinnier and longer,
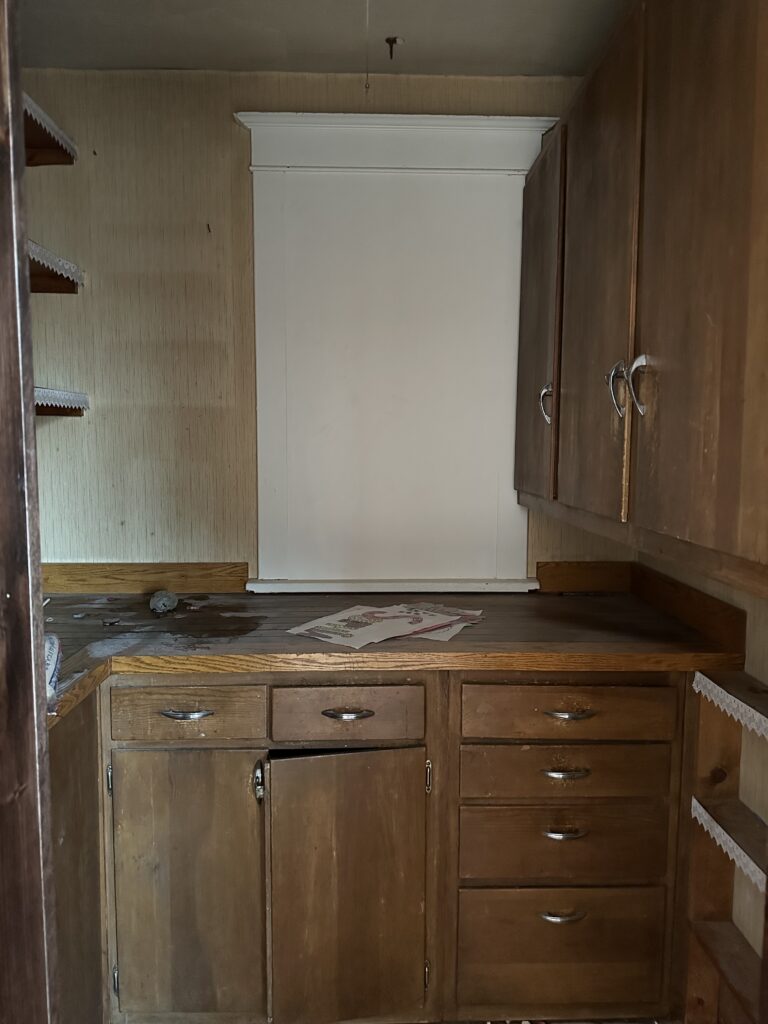
The pantry has cabinets from around the 50s but they just don’t feel like they’re in that good of condition. Half of them don’t even have usable space. The counters have a ton of grooving in them that makes them really hard to clean. We decided we’re going to replace the cabinets in here too and add a window.
Patch, repair, or re-sheetrock the damaged walls
We have to patch a lot of the walls and re-sheetrock the back addition. Everything will get repainted as well. The smallest paragraph, the biggest part of the renovations.
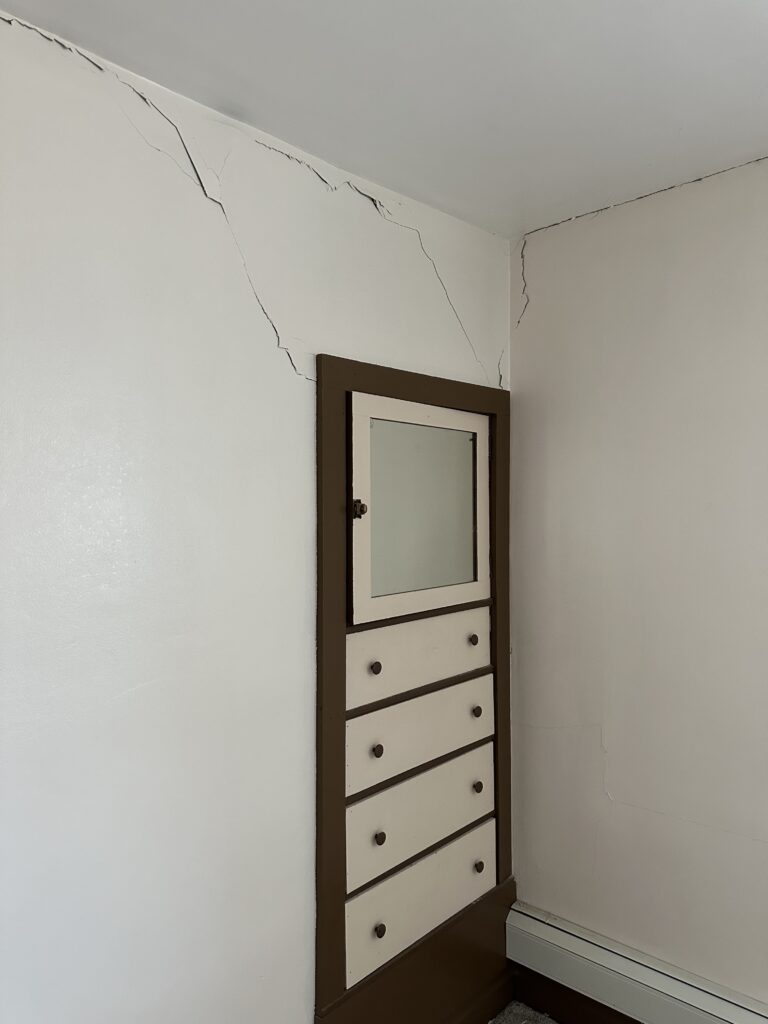
Upstairs Changes
The upstairs is the part of the house we’re doing the least amount of work to. The layout of one of the bedrooms doesn’t maximize the room. There is a pitched roof in part of the room, and the closet takes up most of the full height wall, not leaving much room to put a bed. The room is actually good sized, but feels hard to lay out furniture. Reed also hit his head constantly on the pitched roof with the current layout.
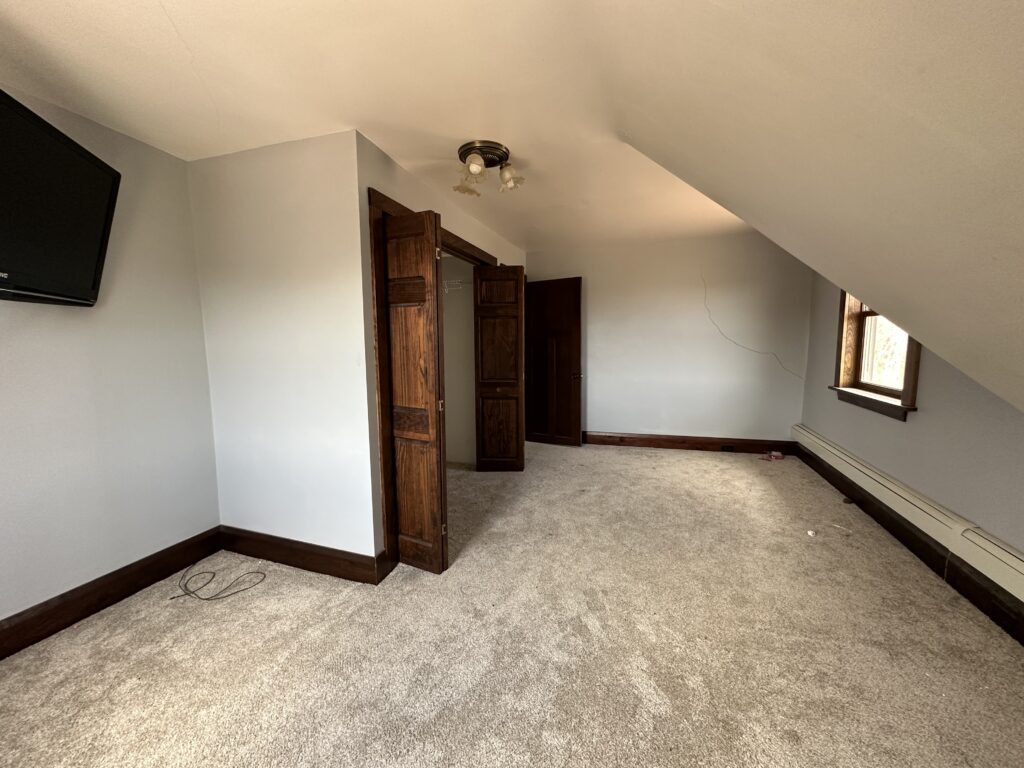
We are going to move the closet from the full-height wall to the wall next to the window. We’re going to move the door to where the closet is, where I suspect it was originally.
The closet in the second bedroom isn’t in my favorite spot, but I think we’re going to leave it as is. The third bedroom just needs wall patching and paint.
Electrical
This isn’t fun to watch or read about, but we have to rewire a lot of the house. We had to disconnect more than we expected sistering on all of the joists to level the main floor. Reed wasn’t satisfied with the safety of some of the old wiring, so we have more work to do here.
I love how our plans to buy a nice little farmhouse in the country, move in, not renovate anything, and live there for a while turned into one of the biggest renovations we’ve ever done. I AM so grateful we were able to save it though, even if we had to do all of this work.
When the house is done, it will be a 3400 square foot 6 bedroom, 3 bathroom farmhouse with a partial wrap-around porch. (the septic is rated for 5 bedrooms so only 5 can be counted, we’ll use the 6th as an office).
We’re hoping to do most of these renovations in the next 9 months or so. Some, like the roof and siding, we’ll do over time. We’ll do a first phase of renovations to get moved into the house: heating, plumbing, the house leveling, the upstairs bathroom, the upstairs bedroom changes, and getting the kitchen operational again.
Be sure to check back soon for the crazy history of the house I recently discovered. It’s survived imminent destruction not once but TWICE.
